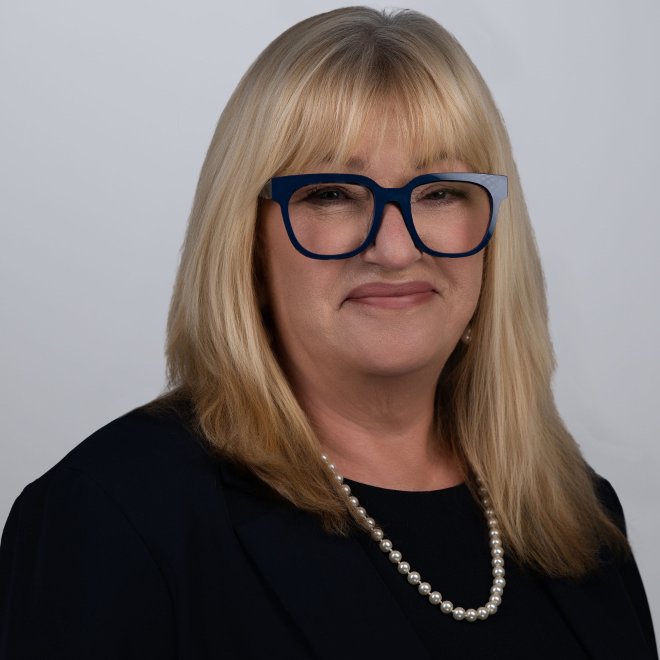Bought with PREFERRED SHORE LLC
$570,000
$578,900
1.5%For more information regarding the value of a property, please contact us for a free consultation.
3 Beds
2 Baths
1,803 SqFt
SOLD DATE : 10/07/2025
Key Details
Sold Price $570,000
Property Type Single Family Home
Sub Type Single Family Residence
Listing Status Sold
Purchase Type For Sale
Square Footage 1,803 sqft
Price per Sqft $316
Subdivision Tara Ph Iii Subphase H
MLS Listing ID A4657944
Sold Date 10/07/25
Bedrooms 3
Full Baths 2
HOA Fees $87/ann
HOA Y/N Yes
Annual Recurring Fee 1052.77
Year Built 2005
Annual Tax Amount $7,237
Lot Size 10,018 Sqft
Acres 0.23
Property Sub-Type Single Family Residence
Source Stellar MLS
Property Description
WELCOME TO TARA PRESERVE Golf Community The charm of a beautiful fully UPGRADED refreshing SALT-WATER POOL/SPA HOME that merges seamlessly with comfort in a generous open concept layout, flaunting high vaulted ceilings and sleek stylish ceiling fans throughout. The Primary bedroom ensuite is a space you have to step into, to get the true experience of a total upgrade (walk-in shower & dbl sink new vanity, etc.). The complete kitchen remodel with wood-look LVP flooring, extends into the main living area. Elegant QUARTZ countertop with abundance of work area, is coupled with professional replacement of the SHAKER cabinet faces, brushed stainless hardware, soft-close hinges, and TOP-TIER black stainless KITCHEN AID APPLIANCES including a FRENCH-DOOR refrigerator with exterior water/ice dispensers. Other upgrades and updates include a NEW POOL HEATER, pump & salt-water chlorinator(replaced 2025), brushed stainless deep utility sink and both WASHER/DRYER, HOT WATER HEATER replacement, A/C SYSTEM (2022) consisting of a 3.5 ton Comfortmaker 16 seer (heat pump) split system with aux heat, digital thermostat, hurricane anchor condensing unit (warranty 10 years for parts and compressor), plus NEW GARAGE DOOR OPENER and heavy duty spring (2025). Garage floor and rear lanai has EPOXY FLAKE coating. New WATER SOFTENER (2024) and REVERSE OSMOSIS SYSTEM; so many benefits of cleaner water! SECURITY SYSTEM
Whether you're enjoying the tranquil water views from your lanai, hosting friends poolside, or simply relaxing in your upgraded living space, you will love living here!!
Location
State FL
County Manatee
Community Tara Ph Iii Subphase H
Area 34203 - Bradenton/Braden River/Lakewood Rch
Zoning PDR/WP
Interior
Interior Features Ceiling Fans(s), High Ceilings, Kitchen/Family Room Combo, Living Room/Dining Room Combo, Open Floorplan, Primary Bedroom Main Floor, Solid Surface Counters, Split Bedroom, Thermostat, Vaulted Ceiling(s), Walk-In Closet(s), Window Treatments
Heating Electric
Cooling Central Air
Flooring Carpet, Luxury Vinyl, Tile
Fireplace false
Appliance Dishwasher, Dryer, Microwave, Range, Refrigerator, Washer, Water Softener, Whole House R.O. System
Laundry Inside, Laundry Room
Exterior
Exterior Feature Rain Gutters, Sliding Doors
Parking Features Garage Door Opener
Garage Spaces 2.0
Pool Gunite, Heated, In Ground, Lighting, Screen Enclosure
Community Features Pool, Sidewalks, Tennis Court(s)
Utilities Available BB/HS Internet Available, Cable Available, Electricity Connected, Natural Gas Connected, Public, Underground Utilities, Water Connected
Amenities Available Pickleball Court(s), Pool, Spa/Hot Tub, Tennis Court(s)
View Water
Roof Type Tile
Attached Garage true
Garage true
Private Pool Yes
Building
Entry Level One
Foundation Slab
Lot Size Range 0 to less than 1/4
Sewer Public Sewer
Water Public
Structure Type Block,Stucco
New Construction false
Schools
Elementary Schools Tara Elementary
Middle Schools Braden River Middle
High Schools Braden River High
Others
Pets Allowed Breed Restrictions, Cats OK, Dogs OK
HOA Fee Include Cable TV,Common Area Taxes,Escrow Reserves Fund,Internet,Pool
Senior Community No
Ownership Fee Simple
Monthly Total Fees $87
Acceptable Financing Cash, Conventional
Membership Fee Required Required
Listing Terms Cash, Conventional
Special Listing Condition None
Read Less Info
Want to know what your home might be worth? Contact us for a FREE valuation!

Our team is ready to help you sell your home for the highest possible price ASAP

© 2025 My Florida Regional MLS DBA Stellar MLS. All Rights Reserved.

"My job is to find and attract mastery-based advisors to the shop, protect the culture, and make sure everyone is happy! "

