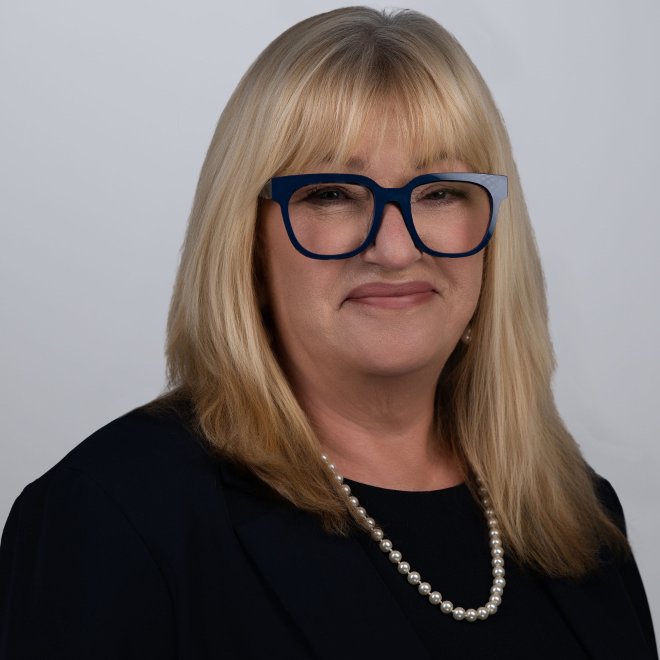Bought with LA ROSA REALTY PREMIER LLC
$310,000
$299,900
3.4%For more information regarding the value of a property, please contact us for a free consultation.
3 Beds
2 Baths
1,921 SqFt
SOLD DATE : 10/06/2025
Key Details
Sold Price $310,000
Property Type Single Family Home
Sub Type Single Family Residence
Listing Status Sold
Purchase Type For Sale
Square Footage 1,921 sqft
Price per Sqft $161
Subdivision Brighton Lakes Ph 1
MLS Listing ID O6337219
Sold Date 10/06/25
Bedrooms 3
Full Baths 2
HOA Fees $13/ann
HOA Y/N Yes
Annual Recurring Fee 160.0
Year Built 2001
Annual Tax Amount $4,383
Lot Size 8,276 Sqft
Acres 0.19
Property Sub-Type Single Family Residence
Source Stellar MLS
Property Description
Welcome to this beautifully appointed home in the Brighton Lakes Community, where comfort meets convenience. This spacious residence offers three bedrooms, two baths with a thoughtfully designed layout and multiple living areas, perfect for both entertaining and everyday living. The kitchen features stainless steel appliances, ample cabinetry and a breakfast nook that opens to a bright family room. This home includes a generous primary suite with two walk-in closets and private en-suite bath with oversized soaking tub. Split bedroom design provides plenty of space for relaxation and privacy. High Ceilings and large windows create an airy, inviting atmosphere throughout. Step outside to enjoy the oversized screen enclosed patio overlooking the conservation view backyard, ideal for morning coffee or evening gatherings. This property also includes a two-car garage with ample parking and storage and upgrades galore. Brighton Lakes offers community pool, clubhouse, playgrounds, fitness center and just minutes from shopping and dining. Book your private viewing today!
Location
State FL
County Osceola
Community Brighton Lakes Ph 1
Area 34746 - Kissimmee (West Of Town)
Zoning OPUD
Interior
Interior Features Ceiling Fans(s), Split Bedroom, Window Treatments
Heating Electric
Cooling Central Air
Flooring Laminate, Tile
Fireplace false
Appliance Dishwasher, Microwave, Range, Refrigerator
Laundry Laundry Room
Exterior
Exterior Feature Lighting, Sliding Doors
Garage Spaces 2.0
Community Features Clubhouse, Community Mailbox, Fitness Center, Gated Community - No Guard, Park, Playground, Pool, Sidewalks, Tennis Court(s)
Utilities Available Electricity Available, Electricity Connected, Sewer Available, Sewer Connected, Water Available, Water Connected
Roof Type Shingle
Porch Enclosed, Patio, Screened
Attached Garage true
Garage true
Private Pool No
Building
Lot Description Conservation Area
Entry Level One
Foundation Slab
Lot Size Range 0 to less than 1/4
Sewer Public Sewer
Water Public
Structure Type Block,Stucco
New Construction false
Others
Pets Allowed Cats OK, Dogs OK
HOA Fee Include Pool,Recreational Facilities
Senior Community No
Pet Size Extra Large (101+ Lbs.)
Ownership Fee Simple
Monthly Total Fees $13
Acceptable Financing Cash, Conventional, FHA, VA Loan
Membership Fee Required Required
Listing Terms Cash, Conventional, FHA, VA Loan
Num of Pet 2
Special Listing Condition None
Read Less Info
Want to know what your home might be worth? Contact us for a FREE valuation!

Our team is ready to help you sell your home for the highest possible price ASAP

© 2025 My Florida Regional MLS DBA Stellar MLS. All Rights Reserved.

"My job is to find and attract mastery-based advisors to the shop, protect the culture, and make sure everyone is happy! "

