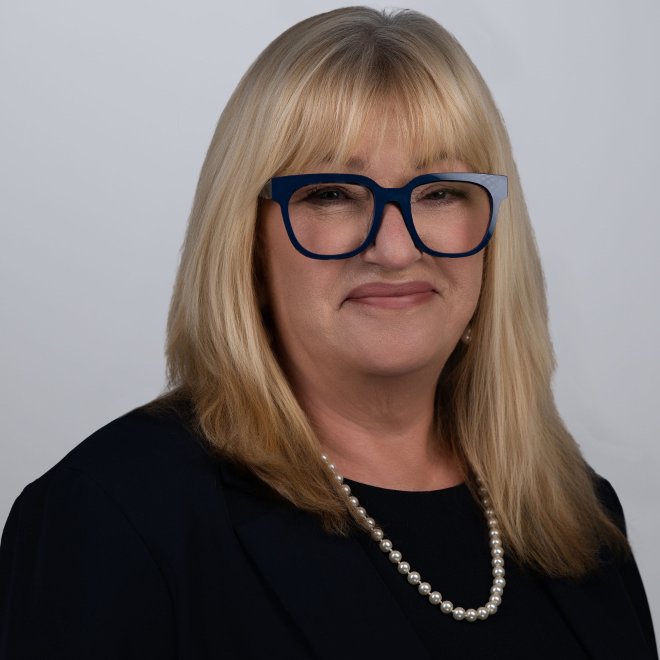Bought with HOGAN REALTY GROUP INC
$360,000
$365,000
1.4%For more information regarding the value of a property, please contact us for a free consultation.
4 Beds
2 Baths
1,949 SqFt
SOLD DATE : 10/06/2025
Key Details
Sold Price $360,000
Property Type Single Family Home
Sub Type Single Family Residence
Listing Status Sold
Purchase Type For Sale
Square Footage 1,949 sqft
Price per Sqft $184
Subdivision Summers Corner
MLS Listing ID O6296036
Sold Date 10/06/25
Bedrooms 4
Full Baths 2
HOA Fees $76/qua
HOA Y/N Yes
Annual Recurring Fee 916.0
Year Built 2018
Annual Tax Amount $4,650
Lot Size 5,662 Sqft
Acres 0.13
Property Sub-Type Single Family Residence
Source Stellar MLS
Property Description
Welcome to 254 Alfred Drive — a beautifully maintained gem in the heart of Davenport! This move-in-ready home offers a bright, open floor plan that's perfect for everyday living and entertaining alike. The spacious kitchen flows effortlessly into the living and dining areas, while the newly installed luxury vinyl plank flooring in all bedrooms adds a touch of modern elegance. Fresh interior paint gives the home a clean, updated feel throughout. Step outside to your private backyard oasis—ideal for soaking up the Florida sun, hosting weekend BBQs, or simply relaxing after a long day. Location is everything, and this home delivers: just 20 minutes from Disney World, 32 minutes to Orlando International Airport (MCO), and less than 1.5 hours to Clearwater Beach. Enjoy easy access to major highways, shopping, dining, and all the best that Central Florida has to offer. Whether you're looking for a primary residence, vacation getaway, or short-term rental opportunity, this home checks all the boxes. Don't miss your chance—schedule your private tour today!
Location
State FL
County Polk
Community Summers Corner
Area 33896 - Davenport / Champions Gate
Interior
Interior Features Ceiling Fans(s), High Ceilings, Kitchen/Family Room Combo, Open Floorplan, Primary Bedroom Main Floor, Solid Surface Counters, Solid Wood Cabinets, Thermostat, Walk-In Closet(s), Window Treatments
Heating Central, Electric
Cooling Central Air
Flooring Ceramic Tile, Luxury Vinyl
Fireplace false
Appliance Dishwasher, Dryer, Electric Water Heater, Microwave, Range, Refrigerator, Washer
Laundry Laundry Room
Exterior
Exterior Feature Sliding Doors
Garage Spaces 2.0
Community Features Street Lights
Utilities Available Cable Available, Electricity Connected, Sewer Connected, Sprinkler Meter, Underground Utilities, Water Connected
Roof Type Shingle
Attached Garage true
Garage true
Private Pool No
Building
Entry Level One
Foundation Slab
Lot Size Range 0 to less than 1/4
Sewer Public Sewer
Water Public
Structure Type Block
New Construction false
Others
Pets Allowed Dogs OK
Senior Community No
Ownership Fee Simple
Monthly Total Fees $76
Membership Fee Required Required
Special Listing Condition None
Read Less Info
Want to know what your home might be worth? Contact us for a FREE valuation!

Our team is ready to help you sell your home for the highest possible price ASAP

© 2025 My Florida Regional MLS DBA Stellar MLS. All Rights Reserved.

"My job is to find and attract mastery-based advisors to the shop, protect the culture, and make sure everyone is happy! "

