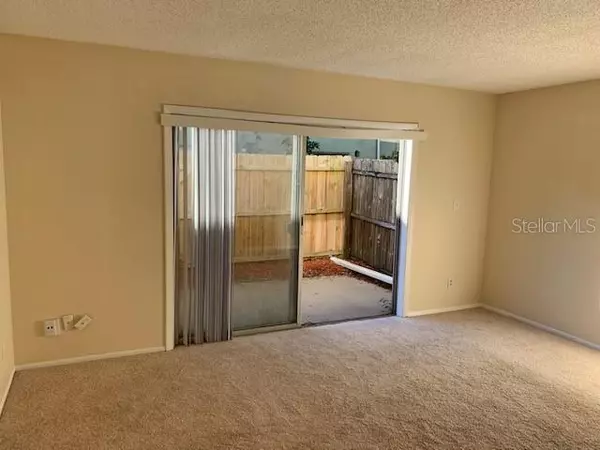
2 Beds
2 Baths
1,088 SqFt
2 Beds
2 Baths
1,088 SqFt
Key Details
Property Type Condo
Sub Type Condominium
Listing Status Active
Purchase Type For Sale
Square Footage 1,088 sqft
Price per Sqft $137
Subdivision Forestwood
MLS Listing ID O6361372
Bedrooms 2
Full Baths 1
Half Baths 1
Condo Fees $400
HOA Y/N No
Annual Recurring Fee 4800.0
Year Built 1982
Annual Tax Amount $2,303
Lot Size 0.730 Acres
Acres 0.73
Property Sub-Type Condominium
Source Stellar MLS
Property Description
Location
State FL
County Orange
Community Forestwood
Area 32806 - Orlando/Delaney Park/Crystal Lake
Zoning R-3
Interior
Interior Features Ceiling Fans(s), Living Room/Dining Room Combo, Open Floorplan, PrimaryBedroom Upstairs, Solid Wood Cabinets, Split Bedroom, Stone Counters
Heating Central, Electric
Cooling Central Air
Flooring Carpet, Luxury Vinyl
Furnishings Unfurnished
Fireplace false
Appliance Dishwasher, Microwave, Range, Refrigerator
Laundry Common Area, Laundry Room
Exterior
Exterior Feature Courtyard, Lighting
Community Features Community Mailbox, Sidewalks, Street Lights
Utilities Available Cable Available, Electricity Connected, Public
View Garden
Roof Type Shingle
Porch Rear Porch
Garage false
Private Pool No
Building
Lot Description Cleared
Story 2
Entry Level Two
Foundation Block
Lot Size Range 1/2 to less than 1
Sewer Public Sewer
Water Public
Architectural Style Contemporary
Unit Floor 1
Structure Type Block,Cement Siding,Concrete
New Construction false
Schools
Elementary Schools Blankner Elem
Middle Schools Blankner School (K-8)
High Schools Boone High
Others
Pets Allowed Cats OK, Dogs OK
HOA Fee Include Maintenance Structure,Maintenance Grounds,Maintenance,Management,Sewer,Trash,Water
Senior Community No
Pet Size Large (61-100 Lbs.)
Ownership Fee Simple
Monthly Total Fees $400
Acceptable Financing Cash, Conventional
Membership Fee Required Required
Listing Terms Cash, Conventional
Num of Pet 2
Special Listing Condition None
Virtual Tour https://www.propertypanorama.com/instaview/stellar/O6361372


"My job is to find and attract mastery-based advisors to the shop, protect the culture, and make sure everyone is happy! "






