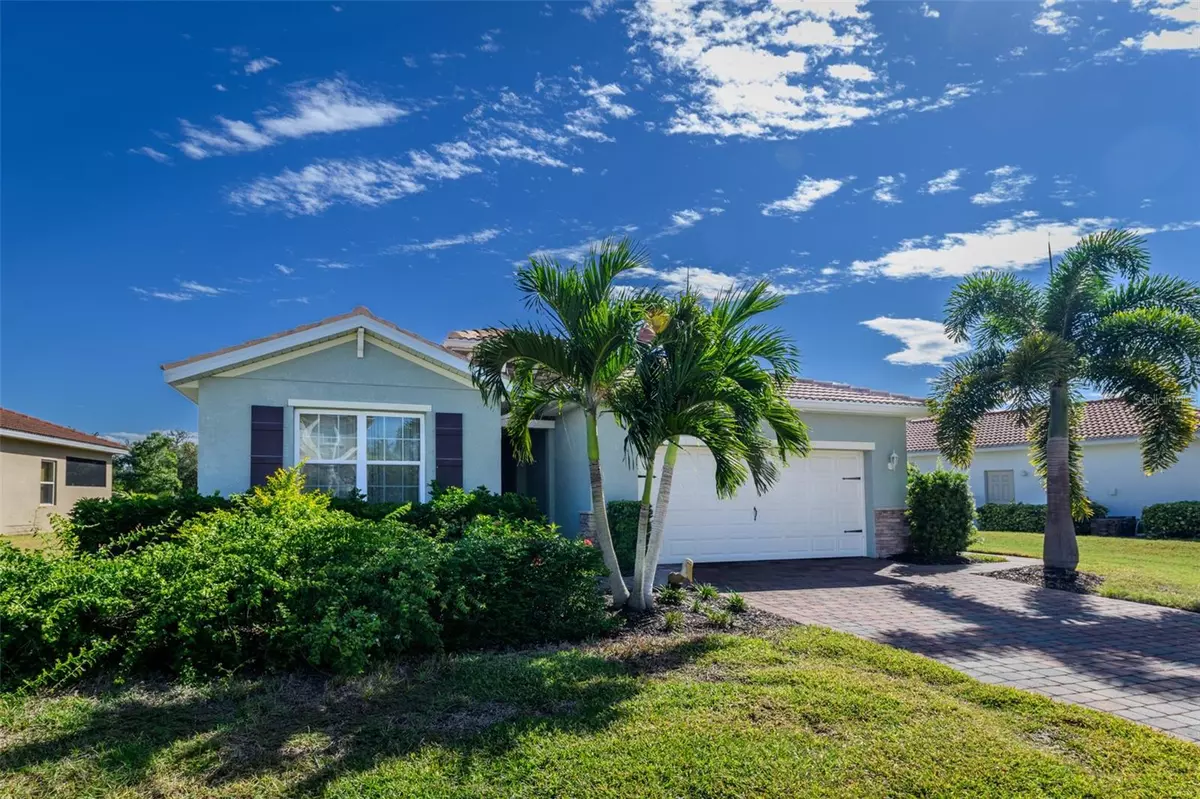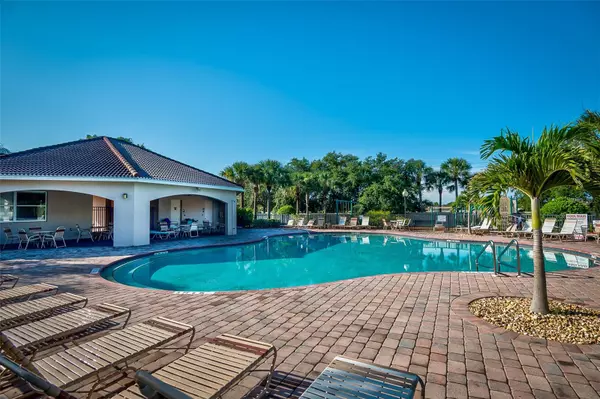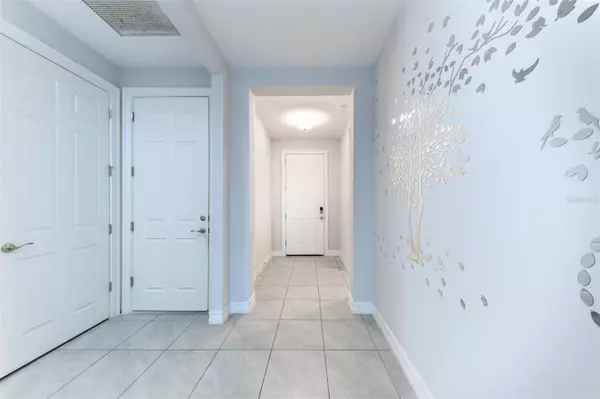
4 Beds
2 Baths
2,044 SqFt
4 Beds
2 Baths
2,044 SqFt
Key Details
Property Type Single Family Home
Sub Type Single Family Residence
Listing Status Active
Purchase Type For Rent
Square Footage 2,044 sqft
Subdivision River Club
MLS Listing ID C7517149
Bedrooms 4
Full Baths 2
HOA Y/N No
Year Built 2018
Lot Size 7,840 Sqft
Acres 0.18
Lot Dimensions 134 x 42
Property Sub-Type Single Family Residence
Source Stellar MLS
Property Description
Welcome home to this spacious and inviting 4-bedroom, 2-bath, 2-car garage residence located in the sought-after River Club community. This well-designed home offers comfort, convenience, and plenty of room to spread out.
Step inside to a bright, open layout featuring a large gourmet kitchen equipped with granite countertops, wood cabinetry, and abundant storage—perfect for entertaining or everyday living. The living and dining areas flow effortlessly to the oversized screened-in lanai, ideal for relaxing outdoors and enjoying Florida's beautiful weather.
The split floor plan provides privacy, with comfortable bedrooms and a dedicated laundry room complete with washer and dryer.
River Club is a gated, well-maintained community offering excellent amenities, including a heated community pool and a children's play area.
Ideally situated just minutes from Interstate I-75 and US-41, this home provides easy access to Downtown Punta Gorda, the Sunseeker Resort, waterfront parks, marinas, shopping, dining, and more. Everything you need is just a short drive away.
This property offers exceptional value, space, and convenience—perfect for your next long-term home.
Location
State FL
County Charlotte
Community River Club
Area 33980 - Port Charlotte
Interior
Interior Features Ceiling Fans(s), Eat-in Kitchen, High Ceilings, Open Floorplan, Other, Primary Bedroom Main Floor, Solid Surface Counters, Solid Wood Cabinets, Stone Counters
Heating Central
Cooling Central Air
Flooring Carpet, Ceramic Tile
Furnishings Unfurnished
Fireplace false
Appliance Dishwasher, Disposal, Dryer, Electric Water Heater, Exhaust Fan, Microwave, Range, Refrigerator, Washer
Laundry Inside, Laundry Room
Exterior
Exterior Feature Rain Gutters, Sliding Doors
Parking Features Garage Door Opener
Garage Spaces 2.0
Pool Child Safety Fence, Gunite, Heated, In Ground, Lighting, Other, Outside Bath Access
Community Features Pool
Utilities Available Cable Available, Electricity Connected, Public, Sprinkler Recycled
View Garden
Porch Covered, Deck, Enclosed, Patio, Porch, Screened
Attached Garage true
Garage true
Private Pool No
Building
Lot Description Irregular Lot, Near Public Transit, Oversized Lot, Paved, Private
Entry Level One
Builder Name DR Horton
Sewer Public Sewer
Water Canal/Lake For Irrigation, Public
Unit Floor 1
New Construction false
Schools
Elementary Schools Kingsway
Middle Schools Port Charlotte Middle
High Schools Charlotte High
Others
Pets Allowed Breed Restrictions, Dogs OK, Size Limit, Yes
Senior Community No
Pet Size Small (16-35 Lbs.)
Membership Fee Required Required
Num of Pet 1
Virtual Tour https://www.propertypanorama.com/instaview/stellar/C7517149


"My job is to find and attract mastery-based advisors to the shop, protect the culture, and make sure everyone is happy! "






