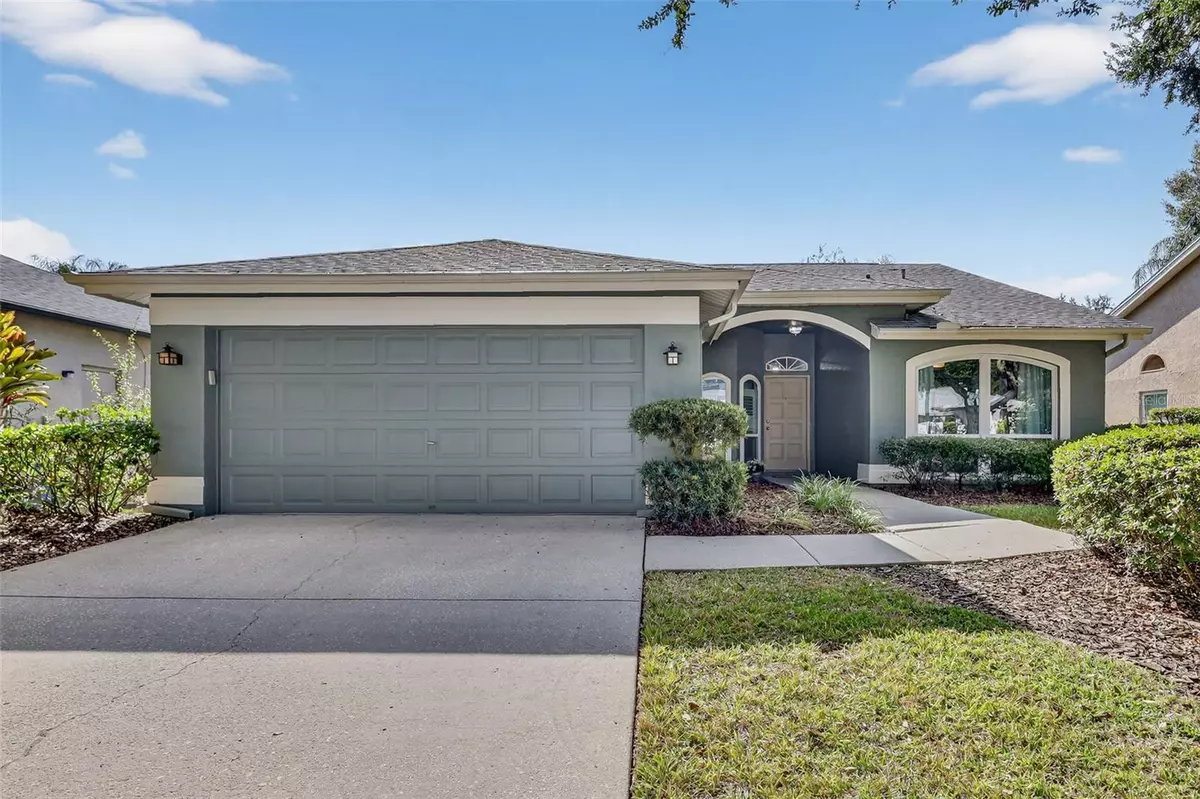
4 Beds
2 Baths
1,564 SqFt
4 Beds
2 Baths
1,564 SqFt
Key Details
Property Type Single Family Home
Sub Type Single Family Residence
Listing Status Active
Purchase Type For Sale
Square Footage 1,564 sqft
Price per Sqft $287
Subdivision Hunters Green Prcl 18A Phas
MLS Listing ID TB8446528
Bedrooms 4
Full Baths 2
HOA Fees $447/Semi-Annually
HOA Y/N Yes
Annual Recurring Fee 1677.0
Year Built 1993
Annual Tax Amount $5,107
Lot Size 6,969 Sqft
Acres 0.16
Lot Dimensions 65x110
Property Sub-Type Single Family Residence
Source Stellar MLS
Property Description
NEW interior doors, NEW light fixtures and ceiling fans, and luxury vinyl flooring throughout—no carpet anywhere! Both bathrooms have been tastefully updated. The primary bathroom received a $25k renovation, showcasing a zero-entry walk-in shower with porcelain and glass tile, a top-of-the-line commode, and a solid-wood double vanity. The home is further elevated by beautiful millwork, including NEW wide baseboards and crown molding. Additional improvements include updated electrical, a NEW hot water heater, a NEW irrigation system, fresh interior and exterior paint, and a preventive termite bait system.
Step outside to a fully fenced backyard, perfect for relaxation or entertaining. This exceptional 4-bedroom home blends modern style with timeless comfort—ready for you to move right in!
Neighborhood streets lined with breathtaking canopy of majestic oak trees. Experience an unparalleled lifestyle within the 24-hour manned gates of Hunter's Green and an abundance of amenities, including parks, playgrounds, basketball courts, soccer field, lighted tennis and pickleball courts, volleyball and baseball fields, an off-leash dog park, dedicated biking lanes, and a scenic jogging trail complete with a 15-station exercise circuit. Enjoy leisurely afternoons at the picnic areas or explore the adjacent 17,000-acre Flatwoods Preserve, a haven for nature lovers and outdoor enthusiasts. Conveniently located within walking distance is a highly rated elementary school, making this the perfect home for families. For those seeking an elevated club experience, Hunter's Green Country Club offers optional membership, granting access to an 18-hole Tom Fazio-designed golf course, world-class tennis courts, a state-of-the-art fitness center, a resort-style pool, and fine dining facilities. Don't miss the opportunity to call this incredible community home
Location
State FL
County Hillsborough
Community Hunters Green Prcl 18A Phas
Area 33647 - Tampa / Tampa Palms
Zoning PD-A
Interior
Interior Features Crown Molding, Kitchen/Family Room Combo, Solid Surface Counters, Solid Wood Cabinets, Split Bedroom, Stone Counters, Walk-In Closet(s), Window Treatments
Heating Central, Electric
Cooling Central Air
Flooring Luxury Vinyl
Furnishings Unfurnished
Fireplace false
Appliance Dishwasher, Disposal, Microwave, Range, Range Hood, Refrigerator, Touchless Faucet
Laundry Laundry Room
Exterior
Exterior Feature Sidewalk, Sliding Doors
Garage Spaces 2.0
Community Features Deed Restrictions, Dog Park, Gated Community - Guard, Golf, Park, Playground, Racquetball, Sidewalks, Tennis Court(s)
Utilities Available Cable Available, Electricity Connected, Public, Sewer Connected
Amenities Available Basketball Court, Gated, Park, Pickleball Court(s), Playground, Racquetball, Recreation Facilities, Tennis Court(s), Trail(s)
Roof Type Shingle
Attached Garage true
Garage true
Private Pool No
Building
Story 1
Entry Level One
Foundation Block, Slab
Lot Size Range 0 to less than 1/4
Sewer Public Sewer
Water Public
Unit Floor 1
Structure Type Block
New Construction false
Others
Pets Allowed Cats OK, Dogs OK
HOA Fee Include Common Area Taxes,Insurance
Senior Community No
Ownership Fee Simple
Monthly Total Fees $139
Membership Fee Required Required
Special Listing Condition None
Virtual Tour https://www.zillow.com/view-imx/701e7a78-e20a-4639-a541-2cbb697aa45a?wl=true&setAttribution=mls&initialViewType=pano


"My job is to find and attract mastery-based advisors to the shop, protect the culture, and make sure everyone is happy! "






