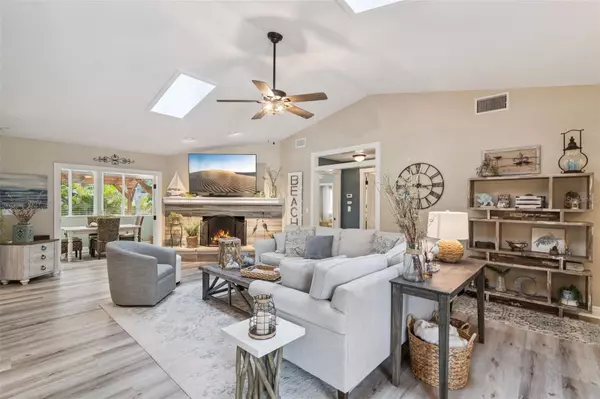
3 Beds
2 Baths
2,288 SqFt
3 Beds
2 Baths
2,288 SqFt
Key Details
Property Type Single Family Home
Sub Type Single Family Residence
Listing Status Active
Purchase Type For Sale
Square Footage 2,288 sqft
Price per Sqft $360
Subdivision Oceanside Village
MLS Listing ID NS1086511
Bedrooms 3
Full Baths 2
Construction Status Completed
HOA Y/N No
Year Built 1984
Annual Tax Amount $8,677
Lot Size 0.260 Acres
Acres 0.26
Property Sub-Type Single Family Residence
Source Stellar MLS
Property Description
Custom Cabinets Throughout (2021)
New Ceilings & Skylights (2021)
Hurricane Shutters Included Chef's Kitchen
The bright, open kitchen is a showstoppercomplete with custom cabinetry, quartz countertops, and new high-end LG & Kitchen Aid appliances (dishwasher, microwave, oven, refrigerator/freezer). Perfectly positioned to overlook the dining and living areas, this space is ideal for entertaining.
Comfort & Style
The primary suite offers a spacious walk-in closet and a luxurious en-suite bath with new tile and modern finishes. Two additional bedrooms share a beautifully remodeled guest bath, making this home ideal for family and guests alike.Outdoor Paradise
Step outside to your sparkling saltwater pool, surrounded by travertine decking and a pergolathe perfect space to relax, entertain, and soak up the Florida sunshine. The oversized private yard offers plenty of room for outdoor living and gardening.
Additional Features
Inside laundry
City water & septic
Tile flooring throughout
Open, light-filled living spaces
Modern "coastal chic" design
This home truly defines modern beachside livingwhere no detail has been overlooked.Call today to schedule your private tour and start living your dream in the ultimate Home Sweet Home Beach House!
Location
State FL
County Volusia
Community Oceanside Village
Area 32127 - Port Orange/Ponce Inlet/Daytona Beach
Zoning SFR
Rooms
Other Rooms Bonus Room
Interior
Interior Features Ceiling Fans(s), Dry Bar, Eat-in Kitchen, L Dining, Open Floorplan, Primary Bedroom Main Floor, Solid Surface Counters, Solid Wood Cabinets, Split Bedroom, Stone Counters, Thermostat, Window Treatments
Heating Central, Electric
Cooling Central Air
Flooring Tile
Fireplaces Type Family Room, Wood Burning
Furnishings Unfurnished
Fireplace true
Appliance Bar Fridge, Built-In Oven, Cooktop, Dishwasher, Disposal, Dryer, Electric Water Heater, Microwave, Range, Refrigerator, Washer
Laundry Inside
Exterior
Exterior Feature Hurricane Shutters, Lighting, Outdoor Shower
Garage Spaces 2.0
Pool Chlorine Free, Heated, In Ground, Lighting, Pool Alarm, Salt Water
Community Features Street Lights
Utilities Available Cable Connected, Electricity Connected, Fire Hydrant, Public, Sprinkler Well, Water Connected
Roof Type Shingle
Attached Garage true
Garage true
Private Pool Yes
Building
Lot Description Landscaped, Level
Entry Level One
Foundation Slab
Lot Size Range 1/4 to less than 1/2
Sewer Septic Tank
Water Well
Architectural Style Coastal, Ranch
Structure Type Block,Brick,Concrete,Stucco
New Construction false
Construction Status Completed
Others
Senior Community No
Ownership Fee Simple
Special Listing Condition None
Virtual Tour https://www.propertypanorama.com/instaview/stellar/NS1086511


"My job is to find and attract mastery-based advisors to the shop, protect the culture, and make sure everyone is happy! "






