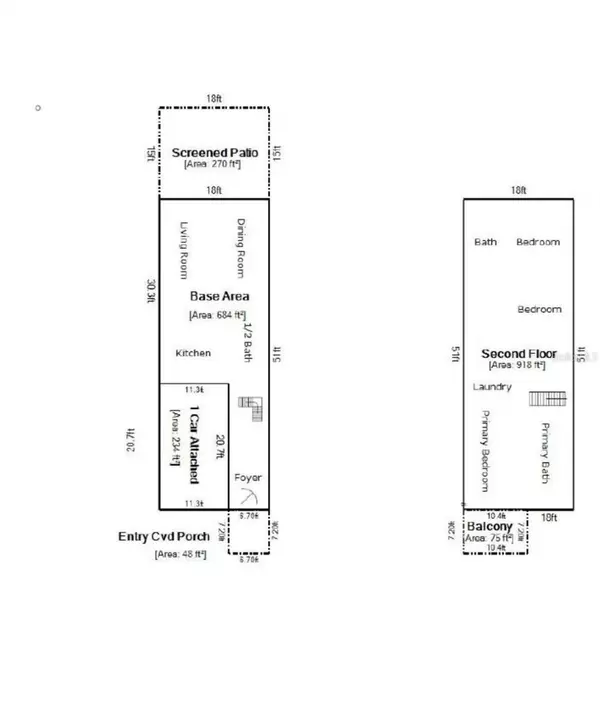
Bought with
3 Beds
3 Baths
1,646 SqFt
3 Beds
3 Baths
1,646 SqFt
Key Details
Property Type Townhouse
Sub Type Townhouse
Listing Status Active
Purchase Type For Sale
Square Footage 1,646 sqft
Price per Sqft $299
Subdivision Acropolis/Orlando Condo
MLS Listing ID O6352918
Bedrooms 3
Full Baths 2
Half Baths 1
Construction Status Completed
HOA Fees $600/qua
HOA Y/N Yes
Annual Recurring Fee 2400.0
Year Built 2005
Annual Tax Amount $5,796
Lot Size 871 Sqft
Acres 0.02
Property Sub-Type Townhouse
Source Stellar MLS
Property Description
*** The outdoor space is a must-see, showcasing a 250+ sq ft screened patio (spa included!) and another 250+ sq ft paver extension into the fully fenced back yard with a gorgeous new urn fountain and tiled reservoir. The landscape was redesigned to be relatively low-maintenance, and lighting was added. Irrigation system has its own control box specifically for this property.
*** The major items for a homeowner are fairly new: Roof (2021), Ruud HVAC (2023), Rheem water heater (2023), PEX plumbing and interior and exterior painted (2019), downstairs windows, front door, stairwell window (2024), middle bedroom window prior to that - one year warranty on newer windows upon transfer by new owner.
*** Convenient to I-4 and FL-408 E. Walkable/bikeable to Lake Eola Park, Downtown Entertainment Area, Dr Phillips Center for the Performing Arts, and the Downtown Connector Trail / Corridor Art Trail.
Location
State FL
County Orange
Community Acropolis/Orlando Condo
Area 32801 - Orlando
Zoning R-2A/T/AN
Interior
Interior Features Ceiling Fans(s), Crown Molding, Eat-in Kitchen, High Ceilings, Living Room/Dining Room Combo, Open Floorplan, PrimaryBedroom Upstairs, Solid Surface Counters, Solid Wood Cabinets, Split Bedroom, Stone Counters, Thermostat, Walk-In Closet(s), Window Treatments
Heating Central, Electric
Cooling Central Air
Flooring Hardwood, Tile
Furnishings Negotiable
Fireplace false
Appliance Dishwasher, Disposal, Dryer, Electric Water Heater, Exhaust Fan, Microwave, Range, Refrigerator, Washer
Laundry Electric Dryer Hookup, Inside, Laundry Room, Upper Level, Washer Hookup
Exterior
Exterior Feature Balcony, French Doors, Lighting, Private Mailbox, Rain Gutters, Sidewalk
Parking Features Driveway, Garage Door Opener, Off Street, On Street
Garage Spaces 1.0
Fence Board, Fenced, Vinyl
Community Features Deed Restrictions, Sidewalks, Street Lights
Utilities Available BB/HS Internet Available, Cable Connected, Electricity Connected, Public, Sewer Connected, Water Connected
Roof Type Other,Shingle
Porch Front Porch, Patio, Rear Porch, Screened
Attached Garage true
Garage true
Private Pool No
Building
Lot Description City Limits, Landscaped, Level, Sidewalk, Street Brick
Story 2
Entry Level Two
Foundation Slab
Lot Size Range 0 to less than 1/4
Sewer Public Sewer
Water Public
Architectural Style Mediterranean
Structure Type Block,Stucco
New Construction false
Construction Status Completed
Schools
Elementary Schools Blankner Elem
Middle Schools Blankner School (K-8)
High Schools Boone High
Others
Pets Allowed Cats OK, Dogs OK, Yes
HOA Fee Include Other
Senior Community No
Ownership Condominium
Monthly Total Fees $200
Acceptable Financing Cash, Conventional, FHA, VA Loan
Membership Fee Required Required
Listing Terms Cash, Conventional, FHA, VA Loan
Special Listing Condition None
Virtual Tour https://www.tourbuzz.net/2358972?idx=1


"My job is to find and attract mastery-based advisors to the shop, protect the culture, and make sure everyone is happy! "






