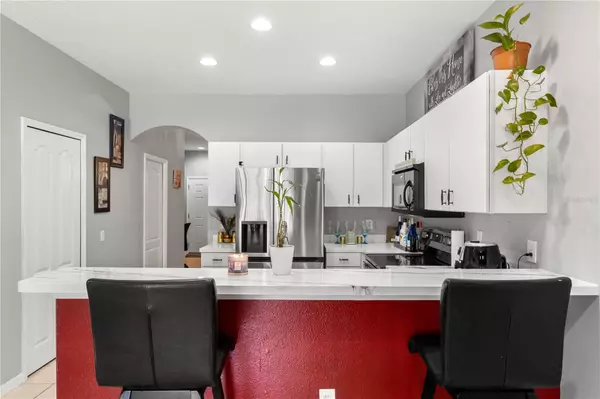
3 Beds
3 Baths
1,360 SqFt
3 Beds
3 Baths
1,360 SqFt
Open House
Sun Oct 12, 1:00pm - 3:00pm
Key Details
Property Type Townhouse
Sub Type Townhouse
Listing Status Active
Purchase Type For Sale
Square Footage 1,360 sqft
Price per Sqft $180
Subdivision Kings Lake Twnhms
MLS Listing ID TB8421600
Bedrooms 3
Full Baths 2
Half Baths 1
Construction Status Completed
HOA Fees $238/mo
HOA Y/N Yes
Annual Recurring Fee 2856.0
Year Built 2004
Annual Tax Amount $2,759
Lot Size 871 Sqft
Acres 0.02
Property Sub-Type Townhouse
Source Stellar MLS
Property Description
Experience modern comfort and convenience in this stunning townhome, featuring 3 bedrooms, 2.5 bathrooms, and exceptional living spaces within the desirable gated Kings Lake community.
Main level highlights include: Versatile 3rd bedroom/office with hardwood flooring, formal dining room with hardwood floors, guest half bath for added convenience, gourmet kitchen featuring tile flooring, updated countertops, expansive pantry, and premium LG appliances (refrigerator & oven), an oversized breakfast bar perfect for casual dining and entertaining, open-concept kitchen and living room, and a private screened lanai accessible via sliding glass doors.
Upper Level Retreat features a spacious primary suite with vaulted ceilings,2nd bedroom with a private en-suite bath, and a convenient upper-level laundry closet. New roof in 2020 and new A/C in 2022.
Community Amenities include: A resort-style pool, dog park, basketball court, and playground.
Unbeatable Location:
- Minutes to I-75 for effortless commuting
- Top-rated schools nearby (Montessori & Charter options)
- Close to daycares and entertainment
- Brand-new Publix shopping center at community entrance
- 25 minutes to Downtown Tampa
Location
State FL
County Hillsborough
Community Kings Lake Twnhms
Area 33534 - Gibsonton
Zoning PD
Interior
Interior Features Ceiling Fans(s), Kitchen/Family Room Combo, Open Floorplan, Split Bedroom, Thermostat, Walk-In Closet(s)
Heating Central, Electric, Heat Pump
Cooling Central Air
Flooring Carpet, Ceramic Tile, Wood
Furnishings Unfurnished
Fireplace false
Appliance Dishwasher, Disposal, Electric Water Heater, Microwave, Range
Laundry Laundry Closet
Exterior
Exterior Feature Rain Gutters, Sidewalk, Sliding Doors, Storage
Parking Features Assigned, Guest
Fence Other
Pool Other
Community Features Deed Restrictions, Pool, Street Lights
Utilities Available Cable Connected, Electricity Connected, Phone Available, Public, Sewer Connected, Water Connected
Amenities Available Gated, Maintenance, Pool
Roof Type Shingle
Porch Covered, Patio, Rear Porch, Screened
Garage false
Private Pool No
Building
Lot Description In County, Landscaped, Sidewalk, Paved, Private
Entry Level Two
Foundation Slab
Lot Size Range 0 to less than 1/4
Sewer Public Sewer
Water Public
Architectural Style Contemporary
Structure Type Block,Stucco,Frame
New Construction false
Construction Status Completed
Schools
Elementary Schools Corr-Hb
Middle Schools Eisenhower-Hb
High Schools East Bay-Hb
Others
Pets Allowed Yes
HOA Fee Include Cable TV,Pool,Maintenance Structure,Maintenance Grounds,Management,Private Road,Recreational Facilities
Senior Community No
Ownership Fee Simple
Monthly Total Fees $238
Acceptable Financing Cash, Conventional, FHA, Other, VA Loan
Membership Fee Required Required
Listing Terms Cash, Conventional, FHA, Other, VA Loan
Num of Pet 2
Special Listing Condition None
Virtual Tour https://www.propertypanorama.com/instaview/stellar/TB8421600


"My job is to find and attract mastery-based advisors to the shop, protect the culture, and make sure everyone is happy! "






