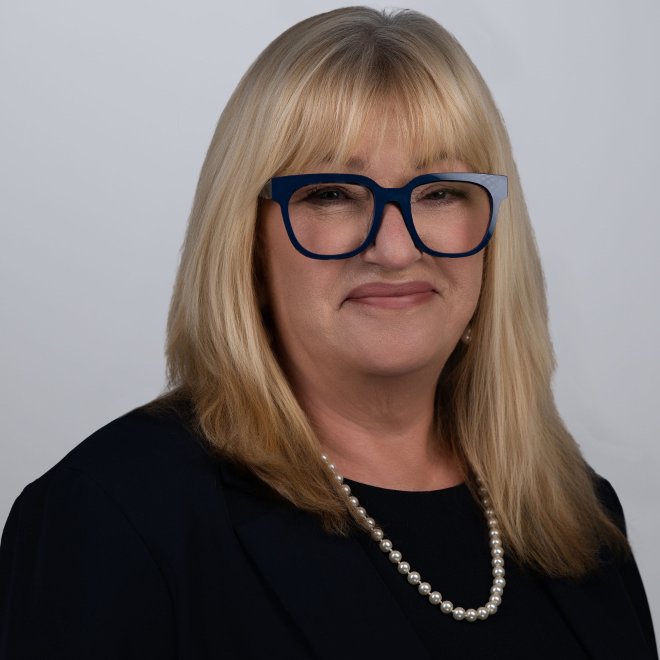
2 Beds
2 Baths
1,552 SqFt
2 Beds
2 Baths
1,552 SqFt
Key Details
Property Type Single Family Home
Sub Type Single Family Residence
Listing Status Active
Purchase Type For Sale
Square Footage 1,552 sqft
Price per Sqft $166
Subdivision Ocala Preserve Ph 13
MLS Listing ID OM710921
Bedrooms 2
Full Baths 2
Construction Status Completed
HOA Fees $527/mo
HOA Y/N Yes
Annual Recurring Fee 6333.36
Year Built 2024
Annual Tax Amount $1,431
Lot Size 4,356 Sqft
Acres 0.1
Lot Dimensions 36x120
Property Sub-Type Single Family Residence
Source Stellar MLS
Property Description
Inside, the open-concept design features a stylish kitchen with stainless steel appliances, ample cabinetry, and a breakfast bar that flows into the dining and living areas. A versatile den adds flexibility for a home office, guest space, or hobby room. The spacious primary suite includes dual sinks and a generous walk-in closet.
Located in desirable Ocala Preserve, just 10 minutes from the World Equestrian Center and only 5 miles from historic downtown Ocala, this home offers the best of convenience and lifestyle. Enjoy resort-style amenities including pools, fitness, spa, dining, golf, tennis, and a full calendar of social events.
Location
State FL
County Marion
Community Ocala Preserve Ph 13
Area 34482 - Ocala
Zoning PUD
Rooms
Other Rooms Den/Library/Office
Interior
Interior Features Eat-in Kitchen, High Ceilings, Open Floorplan, Primary Bedroom Main Floor, Smart Home, Split Bedroom, Walk-In Closet(s)
Heating Central, Electric, Heat Pump
Cooling Central Air
Flooring Carpet, Ceramic Tile
Furnishings Unfurnished
Fireplace false
Appliance Dishwasher, Disposal, Dryer, Electric Water Heater, Microwave, Range, Refrigerator
Laundry Laundry Closet
Exterior
Exterior Feature Sidewalk
Parking Features Covered, Driveway, Garage Door Opener, Guest, Off Street
Garage Spaces 2.0
Fence Other
Pool Gunite, In Ground
Community Features Buyer Approval Required, Clubhouse, Community Mailbox, Dog Park, Fitness Center, Gated Community - Guard, Golf Carts OK, Golf, Irrigation-Reclaimed Water, Park, Pool, Restaurant, Sidewalks, Tennis Court(s)
Utilities Available Cable Connected, Electricity Connected, Sewer Connected
Amenities Available Clubhouse, Fitness Center, Gated, Golf Course, Maintenance, Pickleball Court(s), Pool, Recreation Facilities, Sauna, Security, Spa/Hot Tub, Tennis Court(s), Trail(s)
View Trees/Woods
Roof Type Shingle
Attached Garage true
Garage true
Private Pool No
Building
Lot Description Level, Near Golf Course, Private, Sidewalk, Paved
Story 1
Entry Level One
Foundation Slab
Lot Size Range 0 to less than 1/4
Builder Name DR Horton
Sewer Public Sewer
Water Public
Architectural Style Ranch
Structure Type Block,Stucco
New Construction false
Construction Status Completed
Others
Pets Allowed Cats OK, Dogs OK
HOA Fee Include Guard - 24 Hour,Pool,Maintenance Grounds,Management,Security
Senior Community Yes
Ownership Fee Simple
Monthly Total Fees $527
Acceptable Financing Cash, Conventional, FHA, VA Loan
Membership Fee Required Required
Listing Terms Cash, Conventional, FHA, VA Loan
Special Listing Condition None
Virtual Tour https://www.propertypanorama.com/instaview/stellar/OM710921


"My job is to find and attract mastery-based advisors to the shop, protect the culture, and make sure everyone is happy! "






