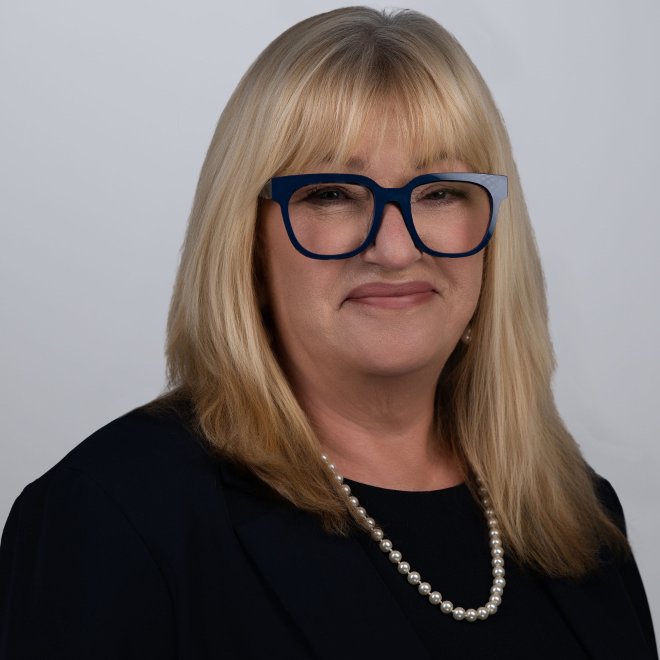
4 Beds
3 Baths
1,848 SqFt
4 Beds
3 Baths
1,848 SqFt
Key Details
Property Type Single Family Home
Sub Type Single Family Residence
Listing Status Active
Purchase Type For Sale
Square Footage 1,848 sqft
Price per Sqft $325
Subdivision Bellavida Ph 2A
MLS Listing ID O6350298
Bedrooms 4
Full Baths 3
HOA Fees $1,050/qua
HOA Y/N Yes
Annual Recurring Fee 4200.0
Year Built 2015
Annual Tax Amount $6,998
Lot Size 5,662 Sqft
Acres 0.13
Property Sub-Type Single Family Residence
Source Stellar MLS
Property Description
This exceptional home offers a premium, south-facing lot with extended deck space and an “infinity-style” pool experience. Inside, the open-concept living area flows seamlessly to the outdoors, creating the perfect setting for relaxation and entertaining.
Recent upgrades include fully owned 2023 solar panels providing significant utility savings, a private air-conditioned Mickey Mouse-themed game room, and over $100,000 in improvements throughout the property.
Ideally located just minutes from Walt Disney World, Universal Orlando, and SeaWorld, this home presents a rare opportunity for both personal enjoyment and investment.
**A substantial volume of confirmed future bookings will convey with the sale, offering immediate rental income potential.**
From the moment you step inside and take in the panoramic views of the sparkling pool and lake, you'll know you've found a true dream home
Location
State FL
County Osceola
Community Bellavida Ph 2A
Area 34746 - Kissimmee (West Of Town)
Zoning OPUD
Interior
Interior Features Ceiling Fans(s), Eat-in Kitchen, High Ceilings, Kitchen/Family Room Combo, Primary Bedroom Main Floor, Open Floorplan, Smart Home, Solid Surface Counters, Solid Wood Cabinets, Thermostat, Vaulted Ceiling(s), Walk-In Closet(s), Window Treatments
Heating Central
Cooling Central Air
Flooring Carpet, Ceramic Tile
Furnishings Furnished
Fireplace false
Appliance Dishwasher, Disposal, Dryer, Electric Water Heater, Freezer, Microwave, Range, Range Hood, Refrigerator, Tankless Water Heater, Washer
Laundry Inside, Laundry Room
Exterior
Exterior Feature Garden, Lighting, Outdoor Grill, Outdoor Shower, Sidewalk, Sliding Doors, Sprinkler Metered
Parking Features Driveway
Garage Spaces 2.0
Pool Child Safety Fence, Heated, In Ground, Lighting, Screen Enclosure, Solar Heat
Community Features Association Recreation - Owned, Clubhouse, Deed Restrictions, Fitness Center, Gated Community - Guard, Irrigation-Reclaimed Water, Playground, Pool, Sidewalks, Street Lights
Utilities Available BB/HS Internet Available, Cable Available, Cable Connected, Electricity Available, Electricity Connected, Natural Gas Available, Natural Gas Connected, Phone Available, Private, Public, Sewer Connected, Underground Utilities, Water Available, Water Connected
Amenities Available Basketball Court, Cable TV, Clubhouse, Fitness Center, Gated, Other, Park, Playground, Pool, Recreation Facilities, Security, Spa/Hot Tub
View Y/N Yes
Roof Type Shingle
Porch Covered, Deck, Patio, Screened
Attached Garage true
Garage true
Private Pool Yes
Building
Story 1
Entry Level One
Foundation Block, Slab
Lot Size Range 0 to less than 1/4
Sewer Public Sewer
Water Public
Architectural Style Contemporary
Structure Type Block,Stucco
New Construction false
Schools
Elementary Schools Sunrise Elementary
Middle Schools Horizon Middle
High Schools Osceola High School
Others
Pets Allowed Number Limit, Yes
HOA Fee Include Guard - 24 Hour,Pool,Internet,Maintenance Grounds,Management,Other,Recreational Facilities,Security,Trash
Senior Community No
Ownership Fee Simple
Monthly Total Fees $350
Acceptable Financing Cash, Conventional, FHA
Membership Fee Required Required
Listing Terms Cash, Conventional, FHA
Num of Pet 2
Special Listing Condition None


"My job is to find and attract mastery-based advisors to the shop, protect the culture, and make sure everyone is happy! "






