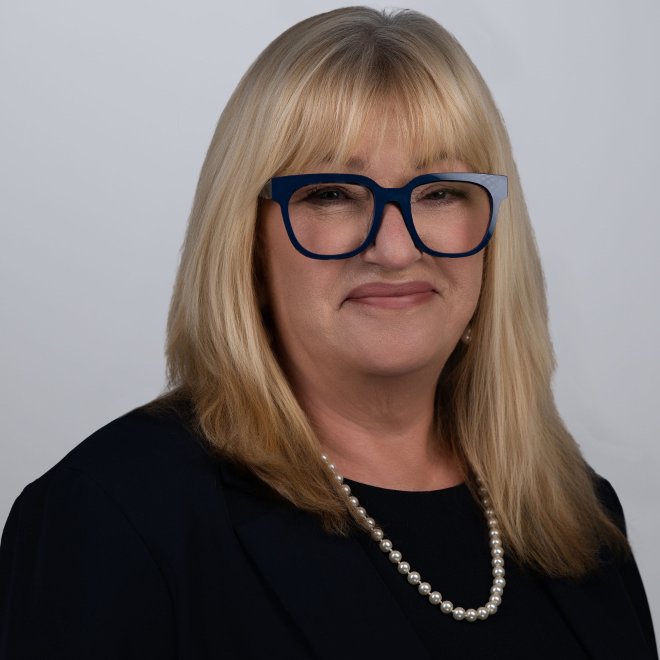
5 Beds
4 Baths
3,905 SqFt
5 Beds
4 Baths
3,905 SqFt
Key Details
Property Type Single Family Home
Sub Type Single Family Residence
Listing Status Active
Purchase Type For Sale
Square Footage 3,905 sqft
Price per Sqft $268
Subdivision Grey Hawk At Lake Polo
MLS Listing ID TB8435012
Bedrooms 5
Full Baths 3
Half Baths 1
HOA Fees $198/mo
HOA Y/N Yes
Annual Recurring Fee 2376.0
Year Built 2007
Annual Tax Amount $9,722
Lot Size 0.540 Acres
Acres 0.54
Property Sub-Type Single Family Residence
Source Stellar MLS
Property Description
Location
State FL
County Pasco
Community Grey Hawk At Lake Polo
Area 33556 - Odessa
Zoning MPUD
Rooms
Other Rooms Bonus Room, Formal Dining Room Separate, Formal Living Room Separate, Inside Utility
Interior
Interior Features Built-in Features, Ceiling Fans(s), Eat-in Kitchen, High Ceilings, Open Floorplan, Primary Bedroom Main Floor, Solid Surface Counters, Solid Wood Cabinets, Split Bedroom, Stone Counters, Tray Ceiling(s), Walk-In Closet(s)
Heating Central
Cooling Central Air
Flooring Carpet, Ceramic Tile
Fireplaces Type Electric
Fireplace true
Appliance Built-In Oven, Dishwasher, Disposal, Electric Water Heater, Microwave, Refrigerator
Laundry Inside
Exterior
Exterior Feature Courtyard, Outdoor Kitchen, Outdoor Shower
Garage Spaces 3.0
Pool Gunite, In Ground, Lighting, Screen Enclosure
Utilities Available Public
Waterfront Description Lake Front
View Y/N Yes
Water Access Yes
Water Access Desc Lake
Roof Type Shingle
Attached Garage true
Garage true
Private Pool Yes
Building
Story 2
Entry Level Two
Foundation Slab
Lot Size Range 1/2 to less than 1
Sewer Public Sewer
Water Public
Structure Type Block,Stucco
New Construction false
Others
Pets Allowed Yes
Senior Community No
Ownership Fee Simple
Monthly Total Fees $198
Acceptable Financing Cash, Conventional
Membership Fee Required Required
Listing Terms Cash, Conventional
Special Listing Condition None
Virtual Tour https://www.propertypanorama.com/instaview/stellar/TB8435012


"My job is to find and attract mastery-based advisors to the shop, protect the culture, and make sure everyone is happy! "






