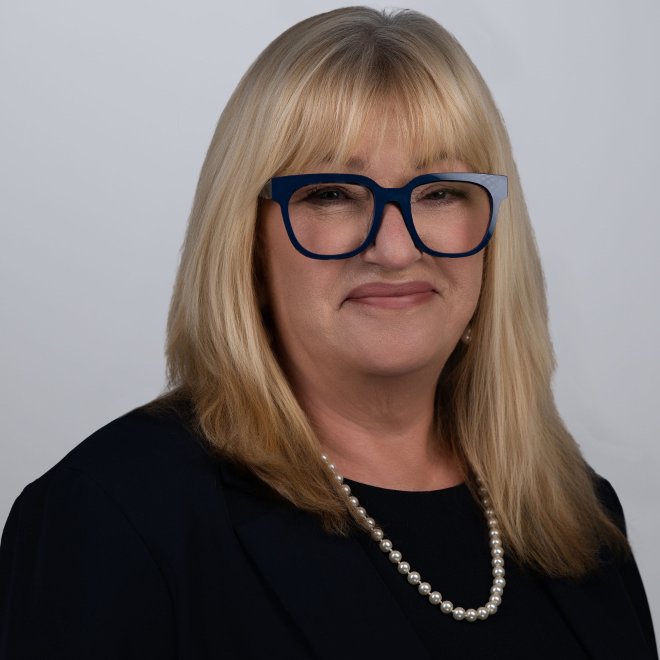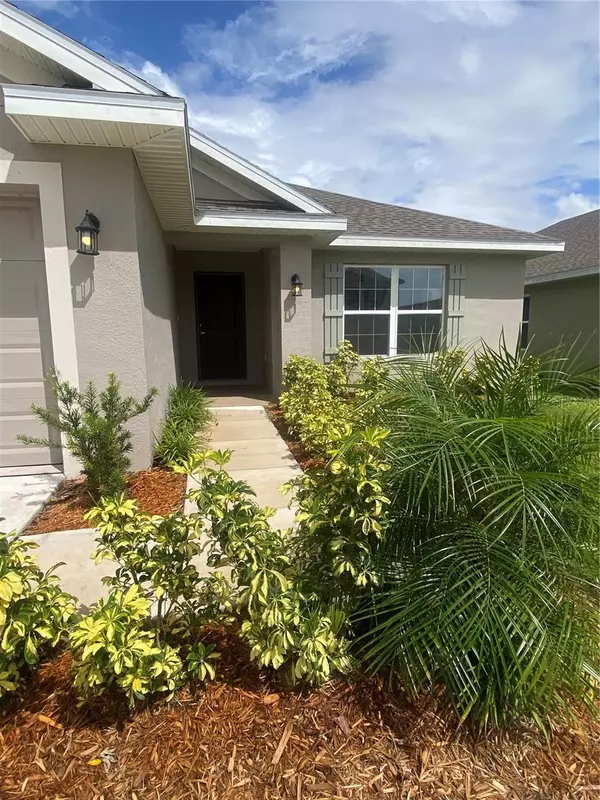
3 Beds
2 Baths
1,955 SqFt
3 Beds
2 Baths
1,955 SqFt
Key Details
Property Type Single Family Home
Sub Type Single Family Residence
Listing Status Active
Purchase Type For Sale
Square Footage 1,955 sqft
Price per Sqft $209
Subdivision Harmony Central Ph 1
MLS Listing ID O6348623
Bedrooms 3
Full Baths 2
Construction Status Completed
HOA Fees $68/mo
HOA Y/N Yes
Annual Recurring Fee 816.0
Year Built 2025
Annual Tax Amount $759
Lot Size 6,098 Sqft
Acres 0.14
Property Sub-Type Single Family Residence
Source Stellar MLS
Property Description
This is will be a BRAND NEW beautiful three-bedroom, two full baths, formal dining room and two car garage home. We are very proud of this particular model winner in the past of the Special Feature Award "Owner's Retreat and Bath" in the Parade of Homes. Why was that? Due the enormous 21' x 13' master bedroom and huge well designed master bathroom. Master bedroom come with luxurious tray ceiling. We wrapped the home with 5 1/4 " baseboard, interior modern doors, brushed nickel fixtures, light fixtures, LED lights and French doors heading to lanai. This model bring magnificent size great room and formal dinning room. Tons of space and storage in the Gourmet kitchen and will receive CUSTOM WOOD upgraded gray -light colors 36'' upper cabinets with crown molding, high quality granite countertops, Whirlpool stainless steel appliances, large island-bar counter, pantry PLUS don't forget your formal dining room. Imagine all that space in kitchen for your family and friends gatherings.
You must see the huge master bathroom which comes with dual modern rectangle sinks, separate toilet private room, garden tub and separate shower. We use the best energy efficiency appliances and A/C unit, double pane gas filled windows, which can save you a lot of money in your energy bills.
Beautiful modern home with a LOT OF CHARACTER, that's our difference from others. DON'T BUY a house without a lanai, this one include a back covered lanai at NO EXTRA COST also it's a door directly from master bedroom to the lanai for the enjoyment of mornings and sunsets. Florida friendly landscape, irrigation system, and IN-WALL Taexx pest control system included. The list goes on and on, too much to mention.
NO rear neighbors. Imagine being here every day of your life living with this conservation views from the living room, lanai, kitchen, dining room, master bedroom, enjoying the sunsets with a good cup of coffee or doing BBQ in good company or with family.
Harmony Central is located within minutes from Orlando Airport, Lake Nona, Beaches like Cocoa Beach and Melbourne, Downtown St Cloud, Natural Parks, Golf Parks, Groceries stores, local boutiques, Hospitals and top-rated schools. Also close to major Highways like FL-Turnpike, SR 417, SR 528.
$10,000 Flex Cash to use to reduce interest or other things at buyers benefits.
HOA only $68 @ month and includes pool and pet park.
Don't wait too long, this one goes fast!!! Make your appointment today.
SE HABLA ESPANOL.
Location
State FL
County Osceola
Community Harmony Central Ph 1
Area 34773 - St Cloud (Harmony)
Zoning RESI
Rooms
Other Rooms Attic
Interior
Interior Features Ceiling Fans(s), High Ceilings, In Wall Pest System, Open Floorplan, Thermostat, Walk-In Closet(s)
Heating Central
Cooling Central Air
Flooring Carpet, Ceramic Tile, Tile
Fireplace false
Appliance Dishwasher, Disposal, Electric Water Heater, Microwave, Range
Laundry Inside, Laundry Room
Exterior
Exterior Feature French Doors, Sidewalk
Garage Spaces 2.0
Community Features Dog Park, Pool
Utilities Available BB/HS Internet Available, Cable Available, Electricity Connected, Sewer Connected, Water Connected
Amenities Available Pool
View Trees/Woods
Roof Type Shingle
Attached Garage true
Garage true
Private Pool No
Building
Lot Description Conservation Area
Entry Level One
Foundation Slab
Lot Size Range 0 to less than 1/4
Builder Name Adams Homes
Sewer Public Sewer
Water Public
Structure Type Block,Stucco
New Construction true
Construction Status Completed
Schools
Elementary Schools Harmony Community School (K-5)
Middle Schools Harmony Middle
High Schools Harmony High
Others
Pets Allowed Yes
HOA Fee Include Pool
Senior Community No
Ownership Fee Simple
Monthly Total Fees $68
Acceptable Financing Cash, Conventional, FHA, USDA Loan, VA Loan
Membership Fee Required Required
Listing Terms Cash, Conventional, FHA, USDA Loan, VA Loan
Special Listing Condition None
Virtual Tour https://www.propertypanorama.com/instaview/stellar/O6348623


"My job is to find and attract mastery-based advisors to the shop, protect the culture, and make sure everyone is happy! "






