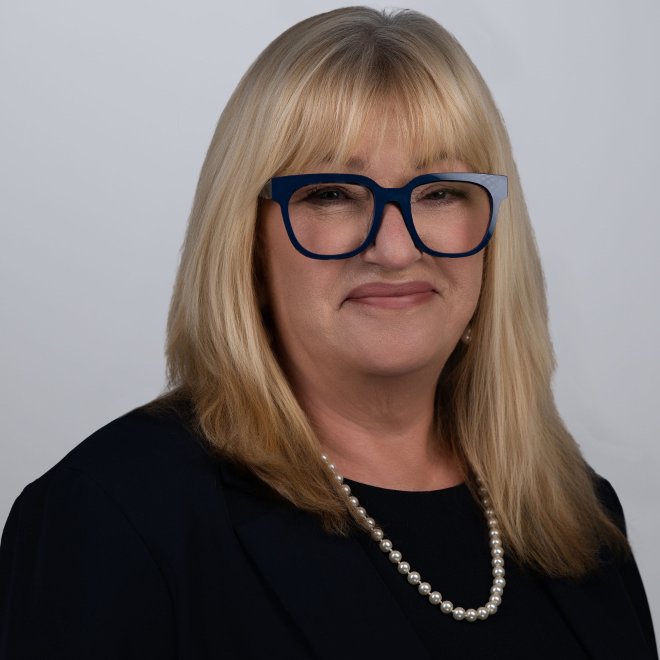
1 Bed
1 Bath
858 SqFt
1 Bed
1 Bath
858 SqFt
Open House
Sat Sep 13, 1:00pm - 3:00pm
Key Details
Property Type Condo
Sub Type Condominium
Listing Status Active
Purchase Type For Sale
Square Footage 858 sqft
Price per Sqft $361
Subdivision Waterside At Coquina Key North
MLS Listing ID TB8425546
Bedrooms 1
Full Baths 1
Condo Fees $709
HOA Y/N No
Annual Recurring Fee 8508.0
Year Built 1979
Annual Tax Amount $4,123
Property Sub-Type Condominium
Source Stellar MLS
Property Description
KITCHEN FEATURES YOU'LL LOVE:
• CHEF'S DREAM KITCHEN – specifically designed for someone who loves to cook, featuring:
• Soft-close cabinetry with pantry storage
• Expansive quartz countertops with waterfall-edge island (perfect for prep + casual dining)
• Sleek tile backsplash
• Elegant gold fixtures
• ALL-NEW SAMSUNG STAINLESS APPLIANCES (2023), INCLUDING WINE FRIDGE & COCKTAIL STATION
HIGHLIGHTS YOU'LL LOVE:
• SPACIOUS, OPEN LIVING – seamless flow between living, dining, kitchen and patio areas
• LUXURY VINYL PLANK FLOORING throughout (tile in bath) for style + easy care
• SPA-INSPIRED BATHROOM with rainfall showerhead, built-in shower bench & double vanity and tile flooring
• LARGE BEDROOM that easily fits a KING-SIZE BED plus 13' X 4' bonus room currently an office but repurpose to fit your needs!
PRACTICAL UPGRADES: new electrical panel, water heater, hurricane-rated windows with plantation shutters (2023), HVAC (2022)
SCENIC VIEWS & LOCATION PERKS: Wake up to sunrise views of the ST. PETE SKYLINE AND BIG BAYOU LAKE—a natural habitat for birds, turtles, and fish. In the evening, stroll across the street to catch dazzling waterfront sunsets, often with dolphins passing by.
JUST SOUTH OF DOWNTOWN ST. PETE – minutes to:
• Museums, art, and nightlife
• Award-winning dining
• Concerts & sporting events
• Quick access to I-275 for commuting
RESORT-STYLE LIVING ON 25 ACRES
This gated community offers unmatched amenities:
• Resort-style pool & sauna
• Newly renovated fitness center
• Tennis & pickleball court
• Clubhouse with kitchen & pool table
• Dog park (LARGE DOG FRIENDLY!)
• Kayak launch & boat docks
• Beautiful walking paths & green spaces
• Full use of all amenities at our sister community, Waterside at Coquina South – only 5 minutes away with several gyms, a waterside pub/pool and hot tub.
Whether you're looking for a FULL-TIME RESIDENCE, WINTER RETREAT, OR SMART INVESTMENT, this move-in-ready condo is the one. Best of all, the complex has had NO FLOODING ISSUES AND DOESN'T REQUIRE A MILESTONE OR STRUCTURAL INTEGRITY STUDY. CONDO FEE INCL: Water, sewer, trash, cable tv, internet and more! >>Now offering a 1% INTEREST RATE REDUCTION for the first 12 months at NO BUYER COST when using preferred lender. Inquire for more details!
Location
State FL
County Pinellas
Community Waterside At Coquina Key North
Area 33705 - St Pete
Direction SE
Rooms
Other Rooms Bonus Room
Interior
Interior Features Ceiling Fans(s), Dry Bar, Eat-in Kitchen, Kitchen/Family Room Combo, Living Room/Dining Room Combo, Open Floorplan, Primary Bedroom Main Floor, Solid Surface Counters, Solid Wood Cabinets, Stone Counters, Thermostat, Window Treatments
Heating Central
Cooling Central Air
Flooring Luxury Vinyl, Tile
Furnishings Negotiable
Fireplace false
Appliance Dishwasher, Disposal, Dryer, Electric Water Heater, Range, Refrigerator, Washer, Wine Refrigerator
Laundry Inside
Exterior
Exterior Feature Balcony, Lighting, Private Mailbox
Parking Features Curb Parking, Open
Community Features Association Recreation - Owned, Clubhouse, Dog Park, Fitness Center, Gated Community - No Guard, Golf Carts OK, Irrigation-Reclaimed Water, Pool, Sidewalks, Tennis Court(s)
Utilities Available BB/HS Internet Available, Cable Connected, Electricity Connected, Fire Hydrant, Phone Available, Public, Sewer Connected, Underground Utilities, Water Connected
Amenities Available Cable TV, Clubhouse, Fitness Center, Gated, Laundry, Pickleball Court(s), Pool, Recreation Facilities, Sauna, Security, Shuffleboard Court, Spa/Hot Tub, Tennis Court(s)
View Y/N Yes
Water Access Yes
Water Access Desc Bayou,Lake
View Water
Roof Type Shingle
Porch Covered, Rear Porch
Garage false
Private Pool No
Building
Lot Description Cleared, Landscaped, Level, Sidewalk, Paved
Story 2
Entry Level One
Foundation Slab
Lot Size Range Non-Applicable
Sewer Public Sewer
Water Public
Structure Type Block,Stucco
New Construction false
Others
Pets Allowed Breed Restrictions, Cats OK, Dogs OK, Number Limit, Yes
HOA Fee Include Guard - 24 Hour,Cable TV,Common Area Taxes,Pool,Escrow Reserves Fund,Fidelity Bond,Insurance,Internet,Maintenance Structure,Maintenance Grounds,Management,Private Road,Recreational Facilities,Security,Sewer,Trash,Water
Senior Community No
Pet Size Extra Large (101+ Lbs.)
Ownership Condominium
Monthly Total Fees $709
Acceptable Financing Cash, Conventional, FHA, VA Loan
Membership Fee Required None
Listing Terms Cash, Conventional, FHA, VA Loan
Num of Pet 2
Special Listing Condition None
Virtual Tour https://www.propertypanorama.com/instaview/stellar/TB8425546


"My job is to find and attract mastery-based advisors to the shop, protect the culture, and make sure everyone is happy! "






