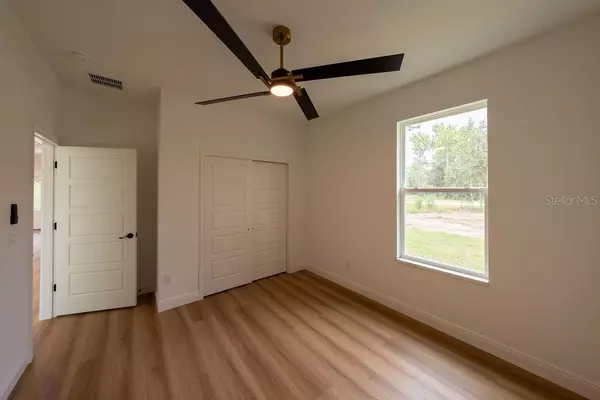
4 Beds
3 Baths
2,011 SqFt
4 Beds
3 Baths
2,011 SqFt
Open House
Sat Nov 22, 12:00pm - 2:00pm
Key Details
Property Type Single Family Home
Sub Type Single Family Residence
Listing Status Active
Purchase Type For Sale
Square Footage 2,011 sqft
Price per Sqft $236
Subdivision Rolling Hills
MLS Listing ID G5101331
Bedrooms 4
Full Baths 3
Construction Status Completed
HOA Y/N No
Year Built 2025
Annual Tax Amount $265
Lot Size 1.000 Acres
Acres 1.0
Lot Dimensions 145x300
Property Sub-Type Single Family Residence
Source Stellar MLS
Property Description
Brand new construction in the desirable Rolling Hills subdivision! This beautifully designed 4-bedroom, 3-bath home features an open floor plan with high ceilings and upgraded finishes throughout. Enjoy the comfort of two primary suites, perfect for extended family or guests.
The spacious living area includes an electric fireplace, creating a warm and inviting atmosphere that flows seamlessly into the modern kitchen and dining space.
Situated on a 1-acre corner lot with no HOA, this property offers privacy and flexibility. Located just minutes from I-75, the World Equestrian Center, shopping, dining, and medical facilities in Ocala. More Phots will be posted soon Finale touches are being completed
Move-in ready with space, style, and convenience—schedule your showing today!
Location
State FL
County Marion
Community Rolling Hills
Area 34432 - Dunnellon
Zoning R1
Interior
Interior Features Ceiling Fans(s), High Ceilings, Kitchen/Family Room Combo, Living Room/Dining Room Combo, Open Floorplan, Primary Bedroom Main Floor, Stone Counters, Thermostat, Walk-In Closet(s)
Heating Heat Pump
Cooling Central Air
Flooring Luxury Vinyl
Fireplaces Type Electric
Furnishings Unfurnished
Fireplace true
Appliance Dishwasher, Microwave, Range, Refrigerator
Laundry Inside, Laundry Room
Exterior
Exterior Feature Other
Garage Spaces 2.0
Utilities Available Electricity Connected, Water Connected
Roof Type Shingle
Attached Garage true
Garage true
Private Pool No
Building
Lot Description Cleared, Corner Lot, Level
Entry Level One
Foundation Slab
Lot Size Range 1 to less than 2
Sewer Septic Tank
Water Well
Structure Type Brick,Stucco
New Construction true
Construction Status Completed
Others
Senior Community No
Ownership Fee Simple
Acceptable Financing Cash, Conventional, FHA, VA Loan
Listing Terms Cash, Conventional, FHA, VA Loan
Special Listing Condition None
Virtual Tour https://www.propertypanorama.com/instaview/stellar/G5101331


"My job is to find and attract mastery-based advisors to the shop, protect the culture, and make sure everyone is happy! "






