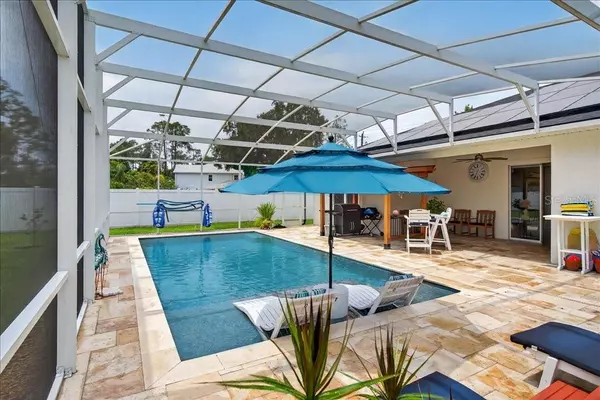4 Beds
3 Baths
2,306 SqFt
4 Beds
3 Baths
2,306 SqFt
Key Details
Property Type Single Family Home
Sub Type Single Family Residence
Listing Status Active
Purchase Type For Sale
Square Footage 2,306 sqft
Price per Sqft $284
Subdivision Indian Trails East
MLS Listing ID FC310967
Bedrooms 4
Full Baths 3
HOA Y/N No
Year Built 2022
Annual Tax Amount $6,604
Lot Size 0.280 Acres
Acres 0.28
Lot Dimensions 150 x 80
Property Sub-Type Single Family Residence
Source Stellar MLS
Property Description
Life's journey often leads us to unexpected paths, and while this exquisite residence was meticulously designed to be a "forever home," a new chapter is now ready to begin for its next fortunate owners. No expense was spared in transforming this property into a custom luxury oasis, brimming with upgrades that promise an unparalleled living experience.
Step Inside a World of Refined Living
From the moment you arrive, you'll be captivated by the charming flower beds that adorn the front of the home, hinting at the beauty within. Privacy and peace are assured with a full vinyl fence enclosing the oversized lot, creating your own private sanctuary. Imagine sunny afternoons by your 30x16 pool with a built-in sundeck, perfect for lounging or entertaining. Need extra storage? A spacious 12x10 shed is ready to accommodate.
Unrivaled Upgrades & Eco-Conscious Comfort
This home isn't just beautiful; it's intelligently upgraded. Benefit from 30 solar panels owned outright, significantly reducing your energy costs – a true "net zero home" experience! The custom garage flooring paired with a full cabinet set offers both style and practicality. Inside, discover a thoughtful layout, including a private in-law ensuite for guests or multi-generational living. Breathe easy with a UV HVAC electric filter, ensuring pristine air quality.
Indulge in Everyday Luxury
Every detail has been carefully curated for your comfort and enjoyment. The primary suite boasts a very large walk-in closet, providing ample space for your wardrobe. Throughout the home, admire the elegant custom lighting and the convenience of power blinds. Culinary adventures await in a kitchen featuring stunning quartz counters, a luxury extended to all baths. Enjoy seamless living with porcelain tile throughout. Outside, a dedicated barbecue area beckons for al fresco dining and entertaining.
Location
State FL
County Flagler
Community Indian Trails East
Area 32137 - Palm Coast
Zoning SFR
Rooms
Other Rooms Den/Library/Office, Interior In-Law Suite w/No Private Entry
Interior
Interior Features Tray Ceiling(s), Ceiling Fans(s), High Ceilings, Primary Bedroom Main Floor, Open Floorplan, Solid Surface Counters, Stone Counters, Thermostat, Smart Home
Heating Central, Electric, Heat Pump
Cooling Central Air, Humidity Control
Flooring Tile
Fireplaces Type Decorative, Electric, Free Standing, Family Room
Furnishings Negotiable
Fireplace true
Appliance Dishwasher, Disposal, Dryer, Electric Water Heater, Exhaust Fan, Microwave, Range, Range Hood, Refrigerator, Washer
Laundry Inside, Laundry Room
Exterior
Exterior Feature Storage, Rain Gutters, Sliding Doors, Private Mailbox
Garage Spaces 2.0
Fence Vinyl
Pool Screen Enclosure, Lighting, Heated, In Ground, Salt Water
Utilities Available Electricity Connected, Fiber Optics, Public, Sewer Connected, Sprinkler Well, Water Connected
Waterfront Description Lagoon
Water Access Yes
Water Access Desc Lagoon
Roof Type Shingle
Porch Covered, Screened
Attached Garage true
Garage true
Private Pool Yes
Building
Entry Level One
Foundation Slab
Lot Size Range 1/4 to less than 1/2
Builder Name Brite Homes
Sewer Public Sewer
Water Public
Architectural Style Craftsman
Structure Type Block
New Construction false
Others
Pets Allowed Yes
Senior Community No
Ownership Fee Simple
Acceptable Financing Cash, Conventional, FHA, VA Loan
Listing Terms Cash, Conventional, FHA, VA Loan
Special Listing Condition None
Virtual Tour https://www.propertypanorama.com/instaview/stellar/FC310967

"My job is to find and attract mastery-based advisors to the shop, protect the culture, and make sure everyone is happy! "






