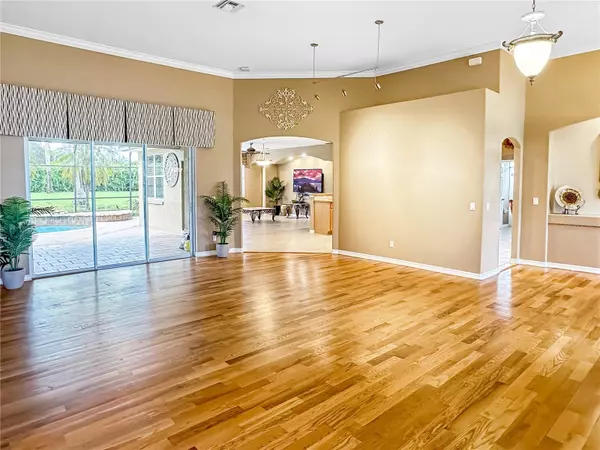4 Beds
3 Baths
2,821 SqFt
4 Beds
3 Baths
2,821 SqFt
Key Details
Property Type Single Family Home
Sub Type Single Family Residence
Listing Status Active
Purchase Type For Sale
Square Footage 2,821 sqft
Price per Sqft $230
Subdivision Glen Abbey Unit 8
MLS Listing ID O6328869
Bedrooms 4
Full Baths 3
HOA Fees $200/ann
HOA Y/N Yes
Annual Recurring Fee 200.0
Year Built 2001
Annual Tax Amount $4,203
Lot Size 0.420 Acres
Acres 0.42
Lot Dimensions 106.0X174.0
Property Sub-Type Single Family Residence
Source Stellar MLS
Property Description
Move-in ready and meticulously maintained, this 4-bedroom, 3-bath pool home offers the perfect blend of elegance, functionality, and Florida lifestyle. The spacious three-way split floor plan features high ceilings, formal living and dining rooms, and stunning hardwood flooring throughout.
The oversized primary suite includes a sitting area, pool access, and tranquil views of the lake and Glen Abbey's signature golf hole. Enjoy outdoor living at its finest with a screened-in pool and spa, complete with rock waterfall and a large backyard ideal for relaxing or entertaining.
Features include: 4 Bedrooms | 3 Full Bathrooms, Three-way split plan, High ceilings & hardwood floors, Formal living and dining rooms, Nearly new stainless steel appliances, Newer A/C unit, Faux fireplace with built-in bookcases, Oversized homesite (~½ acre), Circular driveway & side-entry garage, Pool bath, Screened pool & spa with rock waterfall, Lake and golf course views.
Located in a top school zone with easy access to shopping, dining, I-4, beaches, and less than an hour to Orlando International Airport and attractions. This home truly has it all—schedule your showing today!
Location
State FL
County Volusia
Community Glen Abbey Unit 8
Area 32713 - Debary
Zoning 999
Rooms
Other Rooms Attic
Interior
Interior Features Ceiling Fans(s)
Heating Electric
Cooling Central Air
Flooring Carpet, Ceramic Tile, Wood
Fireplaces Type Decorative, Electric, Family Room, Free Standing, Non Wood Burning
Fireplace true
Appliance Dishwasher, Disposal, Dryer, Electric Water Heater, Exhaust Fan, Microwave, Range, Refrigerator, Washer
Laundry Inside
Exterior
Exterior Feature Private Mailbox, Rain Gutters, Sidewalk, Sliding Doors
Parking Features Garage Door Opener, Garage Faces Rear, Garage Faces Side
Garage Spaces 2.0
Pool Screen Enclosure
Community Features Golf
Utilities Available Public
View Y/N Yes
View Golf Course, Water
Roof Type Shingle
Attached Garage true
Garage true
Private Pool Yes
Building
Lot Description City Limits, On Golf Course, Oversized Lot
Entry Level One
Foundation Slab
Lot Size Range 1/4 to less than 1/2
Sewer Public Sewer
Water Public
Architectural Style Contemporary, Traditional
Structure Type Block,Stucco
New Construction false
Schools
Elementary Schools Debary Elem
Middle Schools River Springs Middle School
High Schools University High School-Vol
Others
Pets Allowed Cats OK, Dogs OK, Yes
HOA Fee Include None
Senior Community No
Ownership Fee Simple
Monthly Total Fees $16
Acceptable Financing Cash, Conventional, FHA, VA Loan
Membership Fee Required Required
Listing Terms Cash, Conventional, FHA, VA Loan
Special Listing Condition None
Virtual Tour https://www.propertypanorama.com/instaview/stellar/O6328869

"My job is to find and attract mastery-based advisors to the shop, protect the culture, and make sure everyone is happy! "






