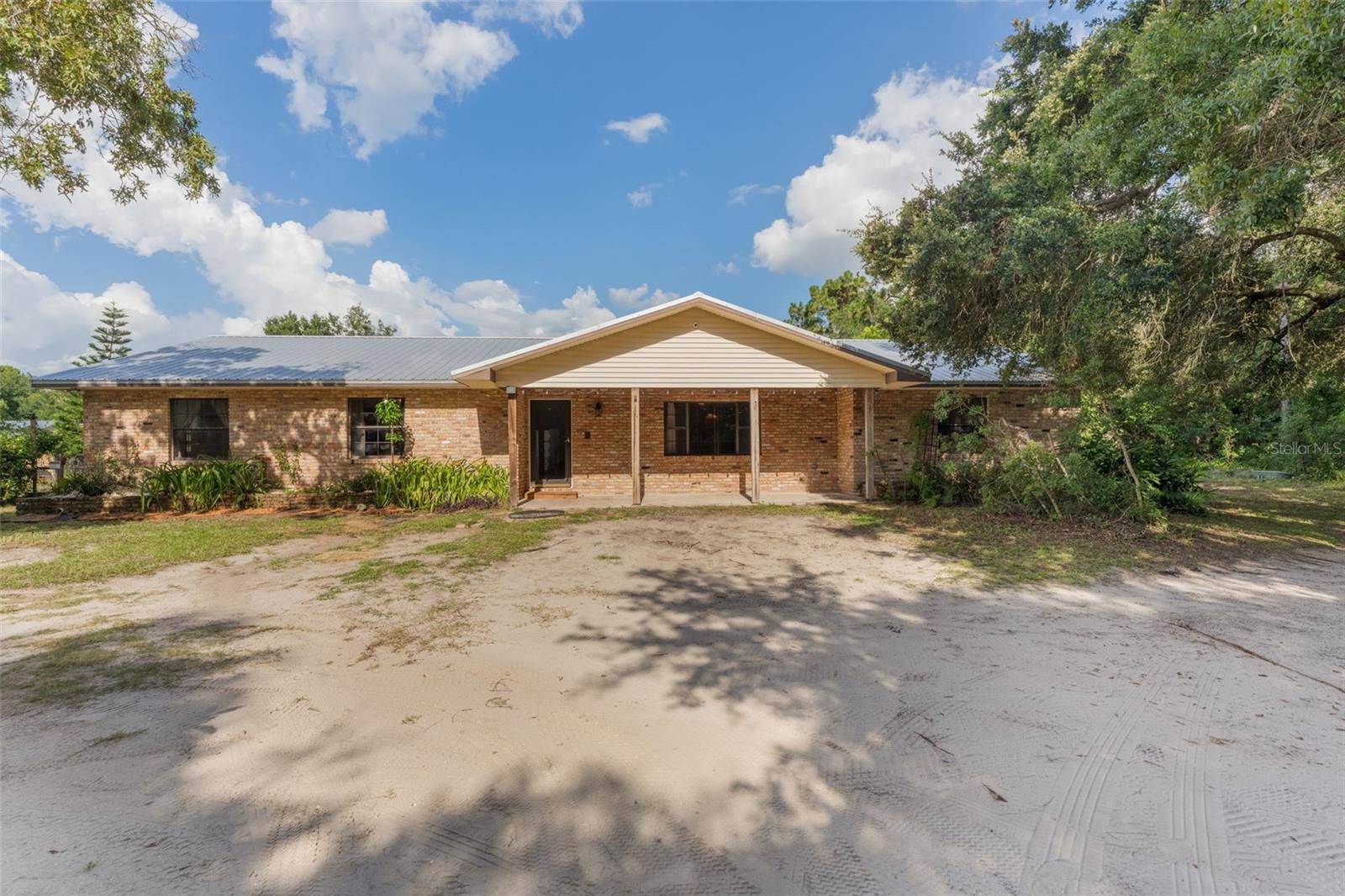4 Beds
3 Baths
2,804 SqFt
4 Beds
3 Baths
2,804 SqFt
Key Details
Property Type Single Family Home
Sub Type Single Family Residence
Listing Status Active
Purchase Type For Sale
Square Footage 2,804 sqft
Price per Sqft $356
MLS Listing ID O6324056
Bedrooms 4
Full Baths 3
Construction Status Completed
HOA Y/N No
Year Built 1985
Annual Tax Amount $5,447
Lot Size 4.990 Acres
Acres 4.99
Lot Dimensions 350x618x350x626
Property Sub-Type Single Family Residence
Source Stellar MLS
Property Description
***Animals do not convey with property.
Location
State FL
County Seminole
Area 32765 - Oviedo
Zoning A-1
Rooms
Other Rooms Family Room, Inside Utility, Interior In-Law Suite w/Private Entry
Interior
Interior Features Ceiling Fans(s), Chair Rail, Eat-in Kitchen, Primary Bedroom Main Floor, Split Bedroom, Thermostat, Window Treatments
Heating Central, Electric, Propane
Cooling Central Air
Flooring Concrete, Luxury Vinyl, Tile
Fireplaces Type Family Room, Wood Burning
Fireplace true
Appliance Built-In Oven, Convection Oven, Cooktop, Dishwasher, Disposal, Dryer, Electric Water Heater, Freezer, Range, Range Hood, Refrigerator, Washer, Water Filtration System
Laundry Electric Dryer Hookup, Inside, Washer Hookup
Exterior
Exterior Feature Garden, Lighting, Rain Barrel/Cistern(s), Storage
Parking Features Driveway, Workshop in Garage
Garage Spaces 8.0
Fence Barbed Wire, Board, Cross Fenced, Fenced, Wire
Pool In Ground, Screen Enclosure
Utilities Available Cable Available, Electricity Connected, Propane, Sprinkler Well
View Trees/Woods
Roof Type Metal
Porch Covered, Front Porch, Patio, Screened
Attached Garage false
Garage true
Private Pool Yes
Building
Lot Description Farm, Pasture, Street Dead-End, Paved, Private, Zoned for Horses
Story 1
Entry Level One
Foundation Brick/Mortar, Other
Lot Size Range 2 to less than 5
Sewer Septic Tank
Water See Remarks, Well
Architectural Style Ranch
Structure Type Brick,Frame
New Construction false
Construction Status Completed
Schools
Elementary Schools Rainbow Elementary
Middle Schools Tuskawilla Middle
High Schools Lake Howell High
Others
Senior Community No
Ownership Fee Simple
Acceptable Financing Cash, Conventional, FHA
Listing Terms Cash, Conventional, FHA
Special Listing Condition None
Virtual Tour https://www.propertypanorama.com/instaview/stellar/O6324056

"My job is to find and attract mastery-based advisors to the shop, protect the culture, and make sure everyone is happy! "






