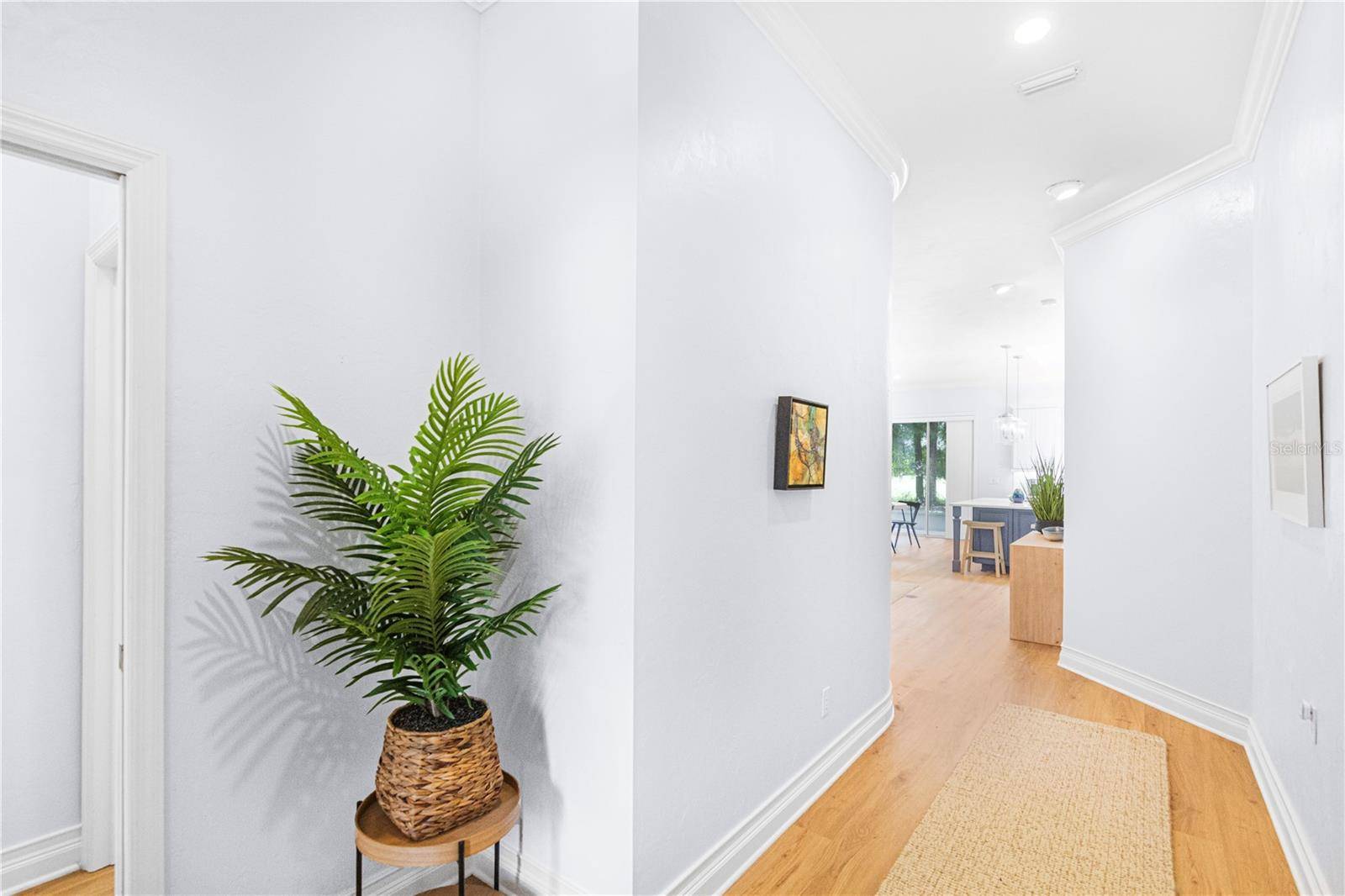3 Beds
2 Baths
2,065 SqFt
3 Beds
2 Baths
2,065 SqFt
Key Details
Property Type Single Family Home
Sub Type Single Family Residence
Listing Status Active
Purchase Type For Sale
Square Footage 2,065 sqft
Price per Sqft $266
Subdivision Haile Plantation
MLS Listing ID GC532299
Bedrooms 3
Full Baths 2
HOA Fees $273/qua
HOA Y/N Yes
Annual Recurring Fee 1712.0
Year Built 1998
Annual Tax Amount $3,785
Lot Size 6,534 Sqft
Acres 0.15
Property Sub-Type Single Family Residence
Source Stellar MLS
Property Description
The interior shines with a fully renovated kitchen (2021–2022), showcasing sleek quartz countertops, soft-close cabinetry, a generous 5x7 island with a pop-up power outlet, and upgraded appliances—ideal for both daily living and entertaining. Additional upgrades include luxury vinyl flooring (2025), fresh interior paint (2021-24), a new water heater (2018), partial window replacement (2018), roof (2012), full home replumb (2023), and new exterior soffit lighting (2024).Both Bathroom remodeled 2024 along with all new flooring throughout the entire home.
Soaring ceilings with crown molding lend an elegant, open feel, while thoughtful features such as a central vacuum system, security system, Ring cameras, and a decorative glass storm door enhance everyday comfort. The upstairs bonus room offers flexible space for an office, guest room, or creative studio—with the option to add a closet for a potential fourth bedroom.
Enjoy low-maintenance living with front yard care included in the HOA. Just steps away from miles of scenic walking and biking trails, you'll also enjoy access to all the amenities Haile Plantation has to offer: playgrounds, a weekly farmers market, community events, and the charming Village Center with its shops and restaurants.
Location
State FL
County Alachua
Community Haile Plantation
Area 32608 - Gainesville
Zoning PD
Interior
Interior Features Ceiling Fans(s), Crown Molding, High Ceilings, Open Floorplan, Solid Surface Counters, Split Bedroom, Walk-In Closet(s), Window Treatments
Heating Central, Natural Gas
Cooling Central Air
Flooring Carpet, Luxury Vinyl, Tile, Wood
Fireplace false
Appliance Dishwasher, Disposal, Gas Water Heater, Microwave, Range, Refrigerator
Laundry Laundry Room
Exterior
Exterior Feature Lighting, Sliding Doors
Garage Spaces 2.0
Community Features Deed Restrictions, Golf Carts OK, Park, Playground, Street Lights
Utilities Available Cable Connected, Electricity Connected, Natural Gas Connected, Sewer Connected, Underground Utilities, Water Connected
View Golf Course
Roof Type Shingle
Attached Garage true
Garage true
Private Pool No
Building
Story 2
Entry Level One
Foundation Slab
Lot Size Range 0 to less than 1/4
Sewer Public Sewer
Water None
Structure Type HardiPlank Type
New Construction false
Others
Pets Allowed Cats OK, Dogs OK
Senior Community No
Ownership Fee Simple
Monthly Total Fees $142
Membership Fee Required Required
Num of Pet 2
Special Listing Condition None
Virtual Tour https://www.propertypanorama.com/instaview/stellar/GC532299

"My job is to find and attract mastery-based advisors to the shop, protect the culture, and make sure everyone is happy! "






