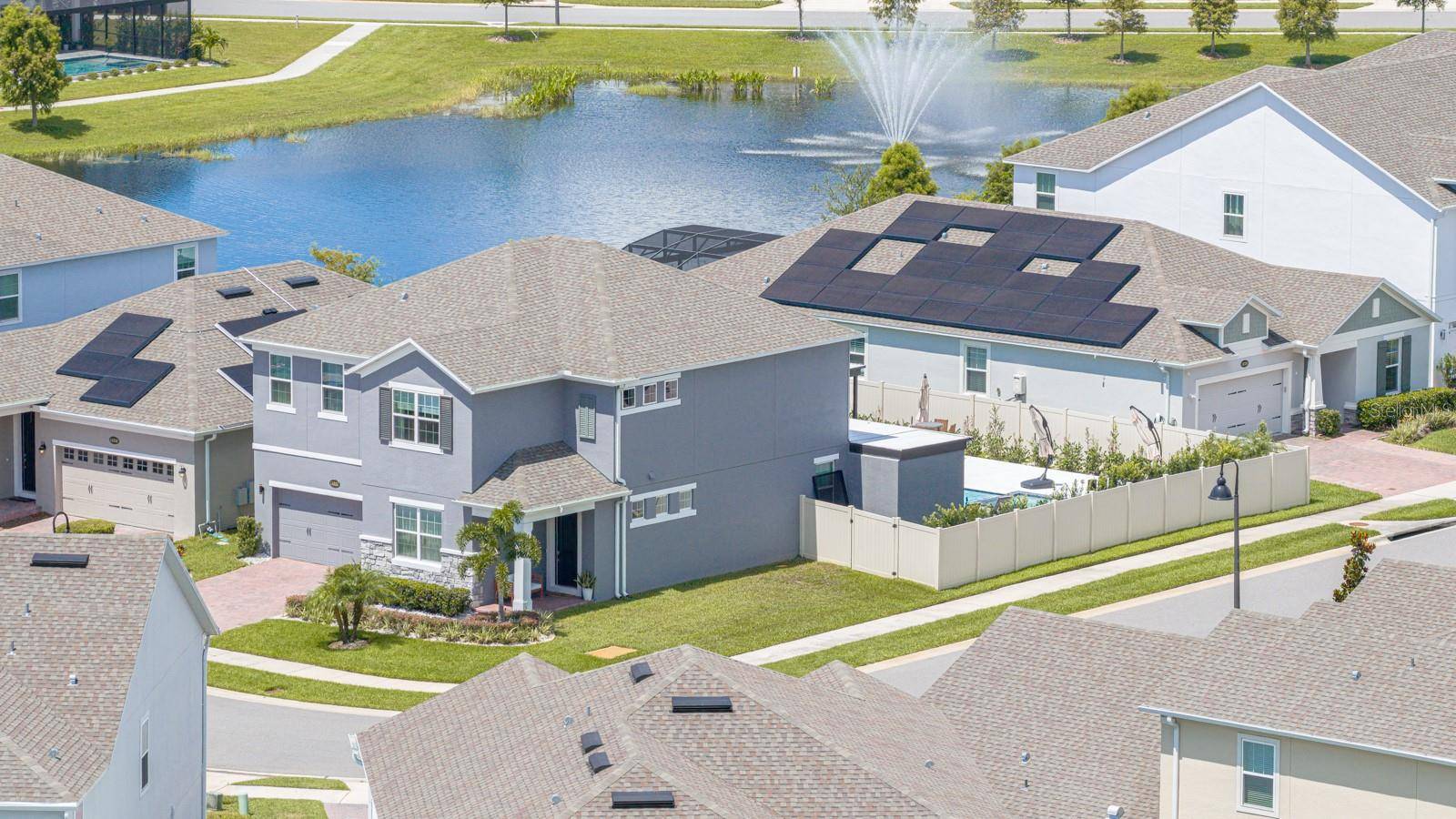5 Beds
4 Baths
2,617 SqFt
5 Beds
4 Baths
2,617 SqFt
Key Details
Property Type Single Family Home
Sub Type Single Family Residence
Listing Status Active
Purchase Type For Rent
Square Footage 2,617 sqft
Subdivision Tilden Place/Winter Garden
MLS Listing ID O6327929
Bedrooms 5
Full Baths 4
Construction Status Completed
HOA Y/N No
Year Built 2022
Lot Size 7,840 Sqft
Acres 0.18
Property Sub-Type Single Family Residence
Source Stellar MLS
Property Description
Discover exceptional luxury and lifestyle in this 5-bedroom, 4-bathroom executive residence, located in the exclusive gated community of Tilden Place, one of Winter Garden's most desirable neighborhoods.
Property Highlights:
5 Bedrooms | 4 Bathrooms | 2-Car Garage
Flexible Loft/Bonus Room (can be used as 5th bedroom or media/game room)
Private Guest Room on the main floor and a full bath
Open Concept Layout – Seamlessly integrates living, dining, and kitchen areas
Chef's Kitchen with gas cooktop, custom cabinetry, and designer finishes
Upgrades & Finishes:
Over $50,000 in luxury upgrades including high-end custom cabinetry and flooring
Luxury vinyl plank flooring throughout stairs and second floor
Custom closets and built-ins throughout for optimal organization
Designer window treatments valued at $10,000
Resort-Style Backyard
Modern pool with sleek design
Covered summer kitchen with granite counters, built-in BBQ, refrigerator, dishwasher, and ice maker
Private outdoor gym under pergola
Full bathroom in outdoor area ideal for entertaining
Pergola offers shade, style, and privacy
Additional Features:
Prime corner lot with enhanced privacy
Gated community with upscale homes
Smart, functional floor plan with abundant storage throughout
2-car garage
Location
State FL
County Orange
Community Tilden Place/Winter Garden
Area 34787 - Winter Garden/Oakland
Interior
Interior Features In Wall Pest System, Kitchen/Family Room Combo, PrimaryBedroom Upstairs, Walk-In Closet(s)
Heating Electric
Cooling Central Air
Flooring Tile, Vinyl
Furnishings Unfurnished
Fireplace false
Appliance Convection Oven, Cooktop, Dishwasher, Disposal, Dryer, Microwave, Washer
Laundry Laundry Room
Exterior
Exterior Feature Outdoor Grill, Outdoor Kitchen, Outdoor Shower, Rain Gutters
Parking Features Converted Garage
Garage Spaces 2.0
Fence Fenced
Pool Chlorine Free
Utilities Available Cable Connected
View Pool
Attached Garage true
Garage true
Private Pool Yes
Building
Lot Description Corner Lot
Entry Level Two
Builder Name MI HOMES
Sewer Public Sewer
Water Public
New Construction false
Construction Status Completed
Schools
Elementary Schools Keene Crossing Elementary
Middle Schools Bridgewater Middle
High Schools Windermere High School
Others
Pets Allowed Cats OK, Dogs OK
Senior Community No
Num of Pet 1
Virtual Tour https://www.propertypanorama.com/instaview/stellar/O6327929

"My job is to find and attract mastery-based advisors to the shop, protect the culture, and make sure everyone is happy! "






