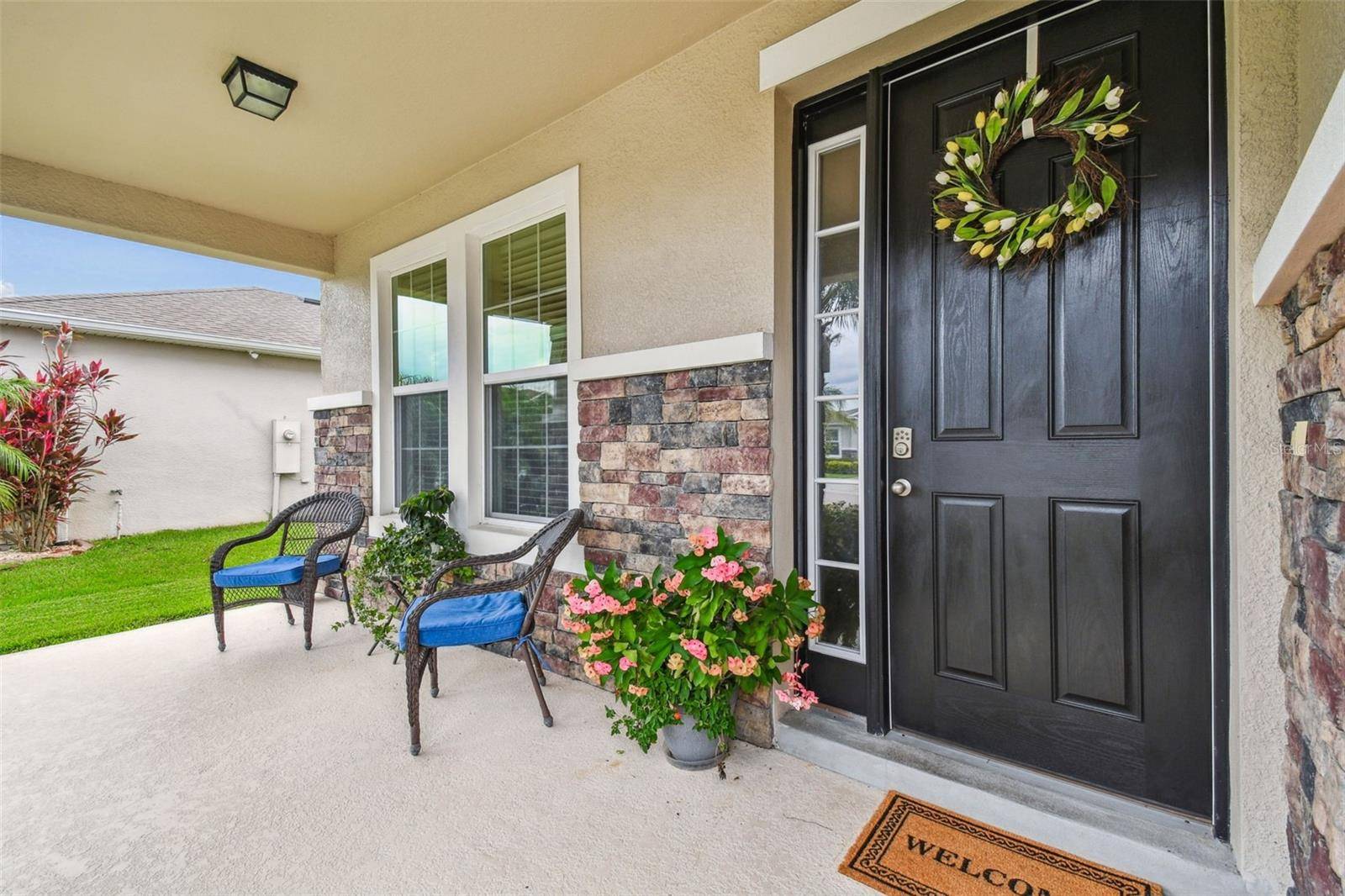4 Beds
3 Baths
3,189 SqFt
4 Beds
3 Baths
3,189 SqFt
Key Details
Property Type Single Family Home
Sub Type Single Family Residence
Listing Status Active
Purchase Type For Sale
Square Footage 3,189 sqft
Price per Sqft $199
Subdivision Union Park Ph 4B & 4C
MLS Listing ID TB8407933
Bedrooms 4
Full Baths 3
HOA Fees $264/qua
HOA Y/N Yes
Annual Recurring Fee 1056.0
Year Built 2017
Annual Tax Amount $9,118
Lot Size 10,018 Sqft
Acres 0.23
Property Sub-Type Single Family Residence
Source Stellar MLS
Property Description
Once inside you will be greeted by custom woodwork in the office, crown molding throughout, recessed living room and recessed ceiling with trim and many other fine wood accent upgrades. New upgraded appliances (GE Profile) and spacious kitchen is a true chef's dream, featuring granite countertops with pull up bar and stools, stainless steel appliances, an expansive walk-in pantry, and separate eating area. Whether you are hosting gatherings or enjoying quiet evenings, this kitchen is built for both function and style. Retreat to the luxurious primary suite, complete with an ensuite bath and a large walk-in closet with California Closet shelving installed. Inside the primary suite is a sitting room to be used as a nursery, office, reading room, library, meditation center and other. Great addition to the suite.
The stairs and bonus room have been nicely upgraded with engineered hardwood for style, cleanliness and functionality and brand new carpets in all bedrooms!
3-CAR GARAGE offers lots of space for multiple vehicle households and extra storage. Some other upgrades include: Whole house gutters, blinds, glass shower doors, wood tile office, fenced in yard, screen lanai, custom trim and tile work.
Union Park offers its residents an ideal homeowner experience featuring a resort style pool, lap pool, clubhouse, fitness center, splash pad, dog park, zen garden, playground and miles of biking and walking trails. Great Wesley Chapel Schools and PHSC State College very close, conveniently located near I-75, Wiregrass Mall, The Groves, Tampa Premium Outlets, AdventHealth & BayCare Hospital, shopping, and dining. Just 35 minutes to Downtown Tampa and 45 minutes to Tampa International Airport. 12 Month Home Warranty Included. Call today to schedule your tour!
Location
State FL
County Pasco
Community Union Park Ph 4B & 4C
Area 33543 - Zephyrhills/Wesley Chapel
Zoning MPUD
Rooms
Other Rooms Bonus Room, Den/Library/Office, Formal Dining Room Separate, Inside Utility
Interior
Interior Features Ceiling Fans(s), Kitchen/Family Room Combo, Open Floorplan, PrimaryBedroom Upstairs, Solid Surface Counters, Split Bedroom, Walk-In Closet(s)
Heating Central, Electric, Heat Pump
Cooling Central Air
Flooring Carpet, Hardwood, Tile
Furnishings Unfurnished
Fireplace false
Appliance Dishwasher, Disposal, Dryer, Electric Water Heater, Microwave, Range, Refrigerator, Washer
Laundry Inside, Laundry Room
Exterior
Exterior Feature Lighting, Rain Gutters
Garage Spaces 3.0
Fence Vinyl
Community Features Clubhouse, Community Mailbox, Deed Restrictions, Dog Park, Fitness Center, Park, Playground, Pool, Sidewalks
Utilities Available Cable Connected, Electricity Connected, Public, Sewer Connected, Underground Utilities
Roof Type Shingle
Porch Front Porch, Rear Porch, Screened
Attached Garage true
Garage true
Private Pool No
Building
Story 2
Entry Level Two
Foundation Slab
Lot Size Range 0 to less than 1/4
Sewer Public Sewer
Water Public
Structure Type Block,Stucco
New Construction false
Schools
Elementary Schools Double Branch Elementary
Middle Schools John Long Middle-Po
High Schools Wiregrass Ranch High-Po
Others
Pets Allowed Breed Restrictions, Cats OK, Dogs OK, Yes
HOA Fee Include Pool,Internet,Management,Recreational Facilities
Senior Community No
Ownership Fee Simple
Monthly Total Fees $88
Acceptable Financing Cash, Conventional, FHA, VA Loan
Membership Fee Required Required
Listing Terms Cash, Conventional, FHA, VA Loan
Special Listing Condition None
Virtual Tour https://www.propertypanorama.com/instaview/stellar/TB8407933

"My job is to find and attract mastery-based advisors to the shop, protect the culture, and make sure everyone is happy! "






